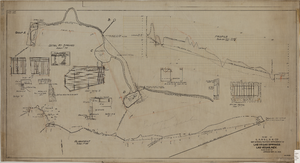Search the Special Collections and Archives Portal
Search Results
Lakes Landing, 1987 November 30
Level of Description
Scope and Contents
This set includes: site plans, wall sections, construction details, floor plans, foundation plans, roof plans, exterior elevations, electrical plans and electrical schematics.
This set includes drawings for The Mueller Group (client) by Conrad H. Rickwartz (engineer).
Archival Collection
Collection Name: Gary Guy Wilson Architectural Drawings
Box/Folder: Roll 244
Archival Component
Tennistates, 1977 October 25; 1979 February 06
Level of Description
Scope and Contents
This set includes: site plans, foundation plans, framing plans, floor plans, interior elevations, exterior elevations, roof plans, electrical plans, construction details and building sections.
This set includes drawings for Bronze Construction Co. (client).
Archival Collection
Collection Name: Gary Guy Wilson Architectural Drawings
Box/Folder: Roll 542
Archival Component
Parkway Villas South Apartment Development, 1977 November 17; 1978 April 06
Level of Description
Scope and Contents
This set includes: site plans, floor plans, exterior elevations, roof plans, interior elevations, building sections, foundation plans, HVAC plans, electrical plans and landscape plan.
This set includes drawings for Bronze Construction (client).
Archival Collection
Collection Name: Gary Guy Wilson Architectural Drawings
Box/Folder: Roll 325
Archival Component
Residence: Coakley: Addition
Level of Description
Scope and Contents
This set includes drawings for Mr. and Mrs. Pat Coakley (client).
This set includes: redlining, foundation plans, site plans, floor plans, framing plans, roof plans, building sections, exterior elevations, interior elevations and preliminary sketches.
Archival Collection
Collection Name: Gary Guy Wilson Architectural Drawings
Box/Folder: Roll 391
Archival Component
Residence: Chit Yong
Level of Description
Scope and Contents
This set includes: site plans, redlining, landscape plans, foundation plans, floor plans, construction details, roof plans, reflected ceiling plans, exterior elevations, interior elevations, framing plans, redlining and building sections.
This set includes drawings for L.A. Land Company (client).
Archival Collection
Collection Name: Gary Guy Wilson Architectural Drawings
Box/Folder: Roll 403
Archival Component
Tropicana Park
Level of Description
Scope and Contents
This set includes: exterior elevations, floor plans, index sheet, site plans, landscape plans, foundation plans, framing plans, construction details, interior elevations, redlining, finish/door/window schedules, general specifications and building sections.
This set includes drawings for the Mueller Group (client).
Archival Collection
Collection Name: Gary Guy Wilson Architectural Drawings
Box/Folder: Roll 557
Archival Component
Reports, 1939-1992
Level of Description
Scope and Contents
The Report series (1939-1992) contain files on excavations, investigations, surveys, and proposals. Included are files on Nellis Air Force Base, Red Rock Canyon, Lake Mead Recreational Area, and the Nevada Test Site. There are cultural resource investigative reports from the Nevada Department of Transportation and two anthropology reports on the Northern Paiute Indians.
Archival Collection
Collection Name: Richard and Sheilagh Brooks Papers
Box/Folder: N/A
Archival Component

Map showing the proposed improvement of Las Vegas Springs, Las Vegas (Nev.), Clark County (Nev.), 1916
Date
Description
Scale [ca. 1:240]. 1 in. to 20 feet. -- Scale [ca. 1:2,400]. 1 in. to 200 ft. Vertical scale [ca. 1:48]. 1 in. to 4 feet. -- Scale [ca. 1:4,800]. 1 in. to 100 feet ; 1 map : col. ; 40 x 78 cm ; "Scale as noted." ; "Exhibit 'A'." ; "Approved Sept. 21, 1916." ; "Div.Engr."--Lower right corner ; "W.E.J."--Lower left corner ; "L-44-50to61. T-75-17&46."--Upper left corner ; Includes discharge figures and plans for improvements to springs ; Library's copy has "Proposed layout" written on it in pencil ; Contents: Detail at springs -- Profile -- Alignment ;
Image


