Search the Special Collections and Archives Portal
Search Results
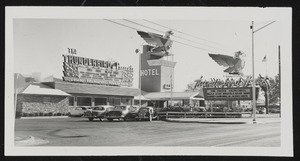
Photograph of Thunderbird Hotel, Las Vegas (Nev.), 1945-1955
Date
Archival Collection
Description
Image
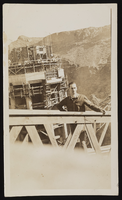
Photograph of a man on a catwalk, Hoover Dam, approximately 1931-1936
Date
Archival Collection
Description
Image
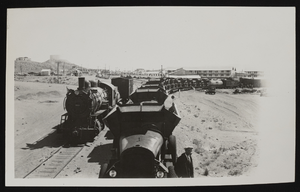
Photograph of trains, Boulder City (Nev.), approximately 1931-1936
Date
Archival Collection
Description
Image
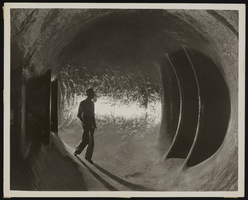
Photograph of a man in a tunnel, Hoover Dam, approximately 1931-1936
Date
Archival Collection
Description
Image
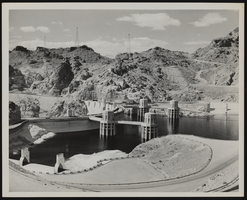
Photograph of the newly constructed Hoover Dam, 1936
Date
Archival Collection
Description
Image
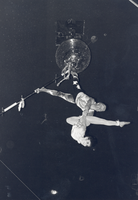
Photograph of aerial performers at Circus Circus, Las Vegas, Nevada, circa 1968
Date
Archival Collection
Description
Image
Proposed exhibition center: architectural, mechanical, electrical, and plumbing drawings, 1980 December 18; 1988 November 1
Level of Description
Scope and Contents
This set contains architectural drawings for MGM Grand Hotels (client) and Bally's Hotel and Casino (client), and includes drawings by Cohen and Kanwar Inc. (engineer) and Hellman and Lober (engineer).
This set includes: floor plans, exterior elevations, building sections, foundation plans, demolition plans, framing plans, preliminary sketches, utilities plans, index sheet, site plans, exit plans, reflected ceiling plans, finish schedules, door schedules, construction details, interior elevations, lighting fixture schedules, electrical schematics, lighting plans, power plans, HVAC schedules, HVAC plans, plumbing plans, plumbing fixture schedules, and plumbing schematics.
Archival Collection
Collection Name: Martin Stern Architectural Records
Box/Folder: Roll 117
Archival Component
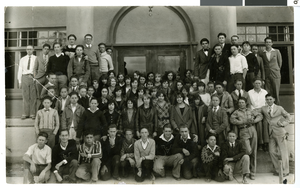
Photograph of the Las Vegas High School science club, Las Vegas (Nev.), 1929
Date
Archival Collection
Description
Image
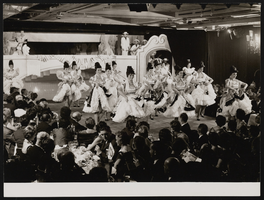
Photographs of dancers in a production at the Lido, Paris (FRA), 1950s-1960s
Date
Archival Collection
Description
Image
