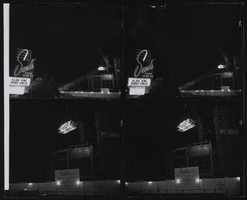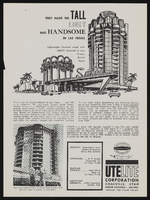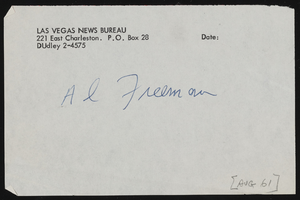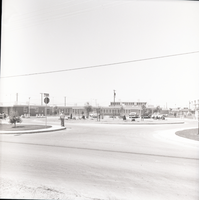Search the Special Collections and Archives Portal
Search Results
Gary Austin's Race and Sportsbook, 1981 May 05
Level of Description
Scope and Contents
This set includes: site plan, floor plans, construction details, framing plans, door schedules, storefront elevations, reflected ceiling plans, wall sections, building sections, roof plans, exterior elevations, plumbing plans, HVAC plans, lighting plans, fixture schedules, electrical plans, foundation plans and general specifications.
Drawings for Rose Bowl Race Book: Remodeling and Additions located at 3235 Las Vegas Boulevard South (Las Vegas, Nevada).
This set includes drawings for Avery (engineer).
Archival Collection
Collection Name: Gary Guy Wilson Architectural Drawings
Box/Folder: Roll 204
Archival Component

Sands Hotel architecture: photographs
Date
Archival Collection
Description
Series VIII. Sands Hotel Interior and Exterior
Sands Hotel and Casino
Mixed Content

Expansion of the Sands Hotel property: newspapers clippings and correspondence
Date
Archival Collection
Description
Series VIII. Sands Hotel Interior and Exterior
Sands Hotel and Casino
Mixed Content

Sands Hotel new building: photographs
Date
Archival Collection
Description
Series VIII. Sands Hotel Interior and Exterior
Sands Hotel and Casino
Mixed Content

Film negatives of building development on the corner of Prisin Zano Circle and Highland Drive, August 24, 1965.
Date
Description
Set of twelve negatives from Nevada State Museum showing the site for the Gerson Park housing project (?), August 24, 1965.
Image
Paul H. Bowerman oral history interview
Identifier
Abstract
Oral history interview with Paul Bowerman conducted by Frances Harelik on March 05, 1976 for the Ralph Roske Oral History Project on Early Las Vegas. In this interview Bowerman provides insight into life in Las Vegas, Nevada from 1954 to 1976. Bowerman discusses weather, wildlife, and interesting recreational sites in Nevada.
Archival Collection
James Earl Fisher oral history interview
Identifier
Abstract
Oral history interview with James Earl Fisher conducted by Dawn Smith on April 23, 1986 for the Ralph Roske Oral History Project on Early Las Vegas. Fisher discusses the history of Indian Springs, Nevada, the atomic testing site, Nellis Air Force Base, and his family background.
Archival Collection
Salina Marketing Services Livestock Auction Complex, 1968 March 21; 1968 April 2
Level of Description
Scope and Contents
This set includes: index, topographic survey, supplemental resurvey map, plot plan, site plan, floor plans, exterior elevations, interior elevations, building sections, wall sections, construction details, foundation plans, roof plans, reflected ceiling plans, structural plans, structural details, electrical plans, electrical details, electrical diagrams, plumbing details, plumbing plans, plumbing diagrams, interior perspective, exterior perspective, mechanical plans, mechanical details, mechanical diagrams, landscape layout
Archival Collection
Collection Name: Alton Dean Jensen Architectural Records
Box/Folder: Roll 183
Archival Component
Rainbow Expressway Shopping Center, 1979 August; 1981 December 04
Level of Description
Scope and Contents
This set includes: redlining, preliminary sketches, grading plans, floor plans, site plans, water and sewer plans, building sections, foundation plans, exterior elevations, plumbing plans, HVAC plans, framing plans, wall sections, construction details, index sheet, electrical plans and reflected ceiling plans.
This set includes drawings for Rainbow Expressway (client), by Maxwell Starkman and Associates (architect), Adams Construction Inc (contractor), Strong-Tie Structures (manufacturer).
Archival Collection
Collection Name: Gary Guy Wilson Architectural Drawings
Box/Folder: Roll 352
Archival Component
