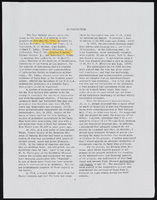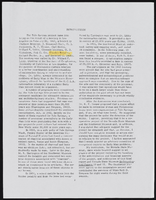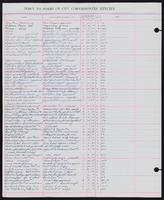Search the Special Collections and Archives Portal
Search Results
Renaissance Center III: Cellular One Building, 1987 May 19
Level of Description
Scope and Contents
This set includes: transaction report, grading plans and site plans.
This set includes drawings by Summit Engineering Corporation (engineer).
Archival Collection
Collection Name: Gary Guy Wilson Architectural Drawings
Box/Folder: Roll 367
Archival Component
Lucky Store #697, 1985 June 10
Level of Description
Scope and Contents
This set includes: site plans, redlining, preliminary sketches, floor plans, demolition plans, exterior elevations, building sections and wall sections.
Archival Collection
Collection Name: Gary Guy Wilson Architectural Drawings
Box/Folder: Roll 606
Archival Component
Proposed Shopping Center at Jones and Smoke Ranch, 1981 August 21
Level of Description
Scope and Contents
This set includes: site plans and redlining.
This set includes drawings for Loudermlk Investments (client).
Archival Collection
Collection Name: Gary Guy Wilson Architectural Drawings
Box/Folder: Roll 477
Archival Component
Residence: Chit Yong
Level of Description
Scope and Contents
This set includes: site plans, floor plans, exterior elevations and building sections.
This set includes drawings for Mr. and Mrs. Chit Yong (client).
Archival Collection
Collection Name: Gary Guy Wilson Architectural Drawings
Box/Folder: Roll 407
Archival Component
Adobe Springs Apartment Complex: Preliminary Drawings, 1986 June 25; 1986 December 03
Level of Description
Scope and Contents
This set includes: redlining, preliminary sketches, floor plans, exterior elevations and site plans.
Archival Collection
Collection Name: Gary Guy Wilson Architectural Drawings
Box/Folder: Roll 010
Archival Component
Civil engineering: civil sheets C100-C108, 1976 April 22; 1976 October 1
Level of Description
Scope and Contents
This set includes drawings by Martin Engineering (engineer).
This set includes: site survey, and grading plan
Archival Collection
Collection Name: Martin Stern Architectural Records
Box/Folder: Roll 020
Archival Component




