Search the Special Collections and Archives Portal
Search Results
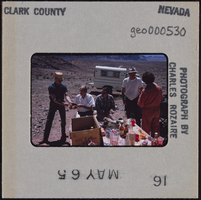
Photographic slide of people at Pintwater Range, Nevada, circa 1965
Date
1965 (year approximate)
Archival Collection
Description
A group of unidentified people at a Pintwater Range camp site lunch table.
Image
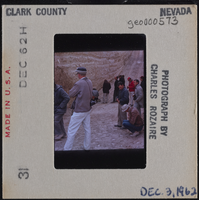
Photographic slide of men at Tule Springs, Nevada, December 3, 1962
Date
1962-12-03
Archival Collection
Description
A group of unidentified people surveying the land at Tule Springs archaeological site.
Image
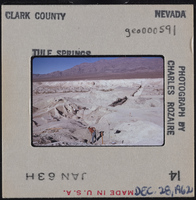
Photographic slide of a man working at Tule Springs, Nevada, December 28, 1962
Date
1962-12-28
Archival Collection
Description
A view of an unidentified man shovelling dirt at a Tule Springs excavation site.
Image
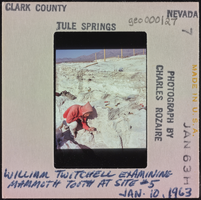
Photographic slide of William Twitchell at Tule Springs, Nevada, January 10, 1963
Date
1963-01-10
Archival Collection
Description
William Twitchell examining mammoth tooth at site #5. January 10, 1963
Image
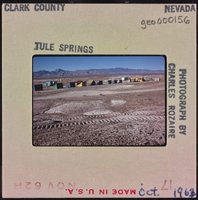
Photographic slide of tents at Tule Springs, Nevada, October 1962
Date
1962-10
Archival Collection
Description
General view of tents at Tule Springs camp site. October 1962
Image
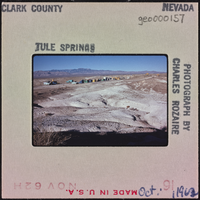
Photographic slide of Tule Springs, Nevada, October 1962
Date
1962-10
Archival Collection
Description
View of Tule Springs camp site with tents in the distance. October 1962
Image
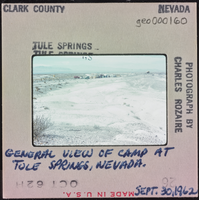
Photographic slide of Tule Springs, Nevada, September 30, 1962
Date
1962-09-30
Archival Collection
Description
View of camp site in the distance at Tule Springs. September 30, 1962
Image
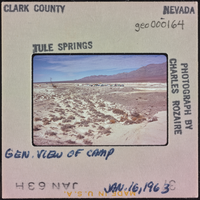
Photographic slide of Tule Springs, Nevada, January 16, 1963
Date
1963-01-16
Archival Collection
Description
View of camp site at Tule Springs in the distance. January 16, 1963
Image
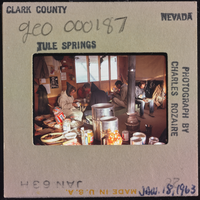
Photographic slide of people eating at a Tule Springs, Nevada campsite, January 18, 1963
Date
1963-01-18
Archival Collection
Description
People eating inside the "cook shack" at Tule Springs camp site.
Image
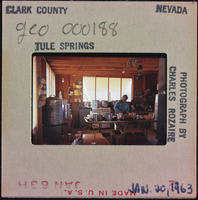
Photographic slide of a person cooking at Tule Springs, Nevada, January 20, 1963
Date
1963-01-20
Archival Collection
Description
A person cooking inside the "cook shack" at a Tule Springs camp site.
Image
Pagination
Refine my results
Content Type
Creator or Contributor
Subject
Archival Collection
Digital Project
Resource Type
Year
Material Type
Place
Language
Records Classification
