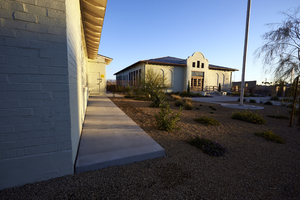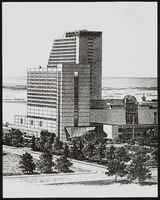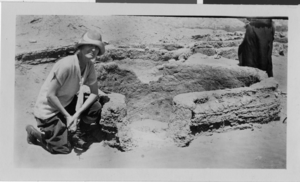Search the Special Collections and Archives Portal
Search Results

Historic Westside school, Las Vegas, Nevada: digital photograph
Date
Archival Collection
Description
Image

Historic Westside school, Las Vegas, Nevada: digital photograph
Date
Archival Collection
Description
Image

Conceptual sketch of the Showboat Casino high-rise, Atlantic City, New Jersey: photographic print
Date
Archival Collection
Description
Image

Photograph of a person in Lost City, Nevada, circa early 1900s
Date
Archival Collection
Description
Image

Slide of a gold mining sign, Virginia City, Nevada, circa 1960s
Date
Archival Collection
Description
Image
Blue Diamond Mine Corporate Records
Identifier
Abstract
The Blue Diamond Mine Corporate Records (1918-2005) consist of operational and organization records of the gypsum mining and milling operations located in southwest Clark County, Nevada. Materials include operational records related to individual boring sites at the mine; milling operations and statistics; and equipment operations and statistics, including maps, field notebooks, and photographs. There are also daily, weekly, and monthly organizational records related to employee work schedules and safety reports for the mining operations, including accident reports and a safety education training program.
Archival Collection
Dunes Hotel and Country Club: Condominium Hotel and Townhouses, 1985 September 01
Level of Description
Scope and Contents
This set includes: site plans.
This set includes drawings by American Condominium Corp. of Nevada (client) and Riverwoods Development Corp. (client) by Gerald A. Estes (architect), Schipporeit Inc. (architect), and Alca Engineering and Surveying, Inc (engineer).
Archival Collection
Collection Name: Gary Guy Wilson Architectural Drawings
Box/Folder: Roll 127
Archival Component
Television, Radio Shows, and Movies, 1953-1972
Level of Description
Scope and Contents
The Television, Radio Shows, and Movies Series from 1953 to 1972 contains photographs, correspondence, show programs, and proposals that the Sands Hotel had an interest in producing or were filmed on the hotel property. Also included are scripts and a promotional package the included arrangements to see one of the atomic bomb blasts from the Nevada Test Site.
Archival Collection
Collection Name: Sands Hotel Public Relations Records
Box/Folder: N/A
Archival Component
Proposed Hotel and Casino/Proud Birds, 1984 April 19
Level of Description
Scope and Contents
This set includes: exterior perspectives, site plans, foundation plans, floor plans, exterior elevations, building sections, wall sections, framing plans, roof plans, finish/door schedules and interior elevations.
This set includes drawings by Claude MacClayton Davis Ltd (architect).
Archival Collection
Collection Name: Gary Guy Wilson Architectural Drawings
Box/Folder: Roll 341
Archival Component
Residence: Crossley
Level of Description
Scope and Contents
This set includes drawings for Fred and Ernie Crossley (client).
This set includes: site plans, floor plans, interior elevations, foundation plans, roof plans, framing plans, exterior elevations, building sections, electrical plans, finish/door/window schedules and construction details.
Archival Collection
Collection Name: Gary Guy Wilson Architectural Drawings
Box/Folder: Roll 410
Archival Component
