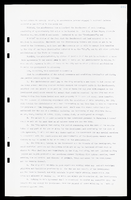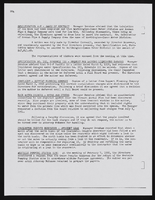Search the Special Collections and Archives Portal
Search Results
Cliff Olsen Professional Papers
Identifier
Abstract
The collection, 1949 to 2006, was compiled by Clifford Olsen, a containment physicist at the Nevada Test Site (NTS). It consists of research notes and working papers written by Olsen and other scientists, publications, epoxy aggregate samples, work-related correspondence, nuclear-test-event data, and interviews conducted by Olsen with work colleagues involved with the NTS.
Archival Collection
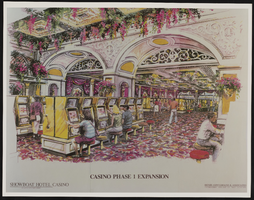
Conceptual sketch of Casino Phase 1 Expansion inside the Showboat Casino, Atlantic City, New Jersey: photographic print
Date
Archival Collection
Description
Image
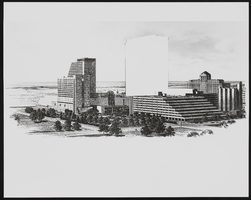
Conceptual sketch of high-rise buildings with the Showboat Casino on the left, Atlantic City, New Jersey: photographic print
Date
Archival Collection
Description
Image
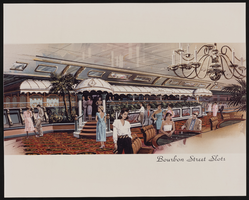
Conceptual sketch of the Bourbon Street Slots inside the Showboat Casino, Atlantic City, New Jersey: photographic print
Date
Archival Collection
Description
Image
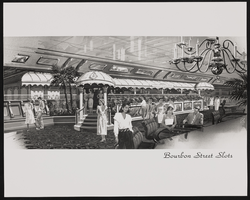
Conceptual sketch of the Bourbon Street Slots inside the Showboat Casino, Atlantic City, New Jersey: photographic print
Date
Archival Collection
Description
Image
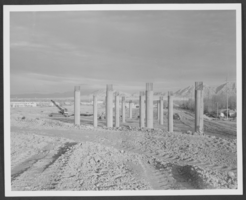
Photograph of a freeway overpass construction, North Las Vegas, circa early 1970s
Date
Archival Collection
Description
Image
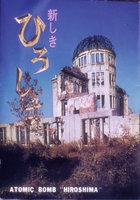
Atomic bomb Hiroshima picture: photographic slide
Date
Archival Collection
Description
From the Sister Klaryta Antoszewska Photograph Collection (PH-00352). Picture has Japanese letters on it. The bottom of the picture says, "ATOMIC BOMB "HIROSHIMA".
Image
Smoke Ranch: Phase II, 1988 November 26
Level of Description
Scope and Contents
This set includes: site plans, grading plans, water and sewer plans and utility plans.
This set includes drawings for the Mueller Group (client) by Bronken Engineering Chartered (engineer).
Archival Collection
Collection Name: Gary Guy Wilson Architectural Drawings
Box/Folder: Roll 506
Archival Component

