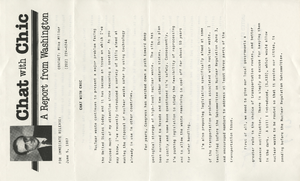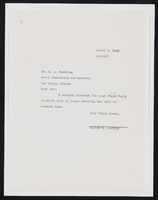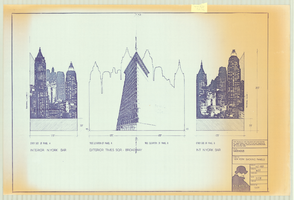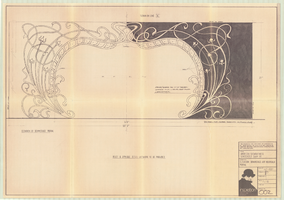Search the Special Collections and Archives Portal
Search Results
Lakes Landing, 1987 November 30; 1989 February 06
Level of Description
Scope and Contents
This set includes: preliminary sketches, rendered site plans, rendered exterior perspectives, floor plans, site plans, topographic surveys, framing plans, redlining, construction details, building sections, wall sections, interior elevations, finish/door/window schedules, general specifications, index sheet and electrical plans.
This set includes drawings for The Mueller Group (client) by C.S.A. Engineers (engineer) and The Berry and Berry Associates (architect).
Contains single sheet from Adobe Springs Apartment Complex.
Archival Collection
Collection Name: Gary Guy Wilson Architectural Drawings
Box/Folder: Roll 252
Archival Component
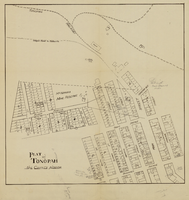
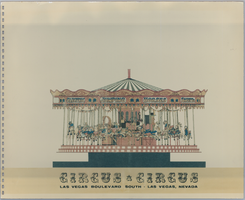
Proposal for Circus Circus expansion (Las Vegas), August 4, 1970
Date
Archival Collection
Description
Bound proposal for a Circus Circus expansion including site map and drawings of main architectural elements. This project was not built.
Site Name: Circus Circus Las Vegas
Address: 2880 Las Vegas Boulevard South
Image
Shake, Rattle and Roll: Nevada Test Site Wives and Children Oral History Project
Oral history project conducted through the Oral History Research Center (OHRC) at the UNLV University Libraries.
Corporate Body


