Search the Special Collections and Archives Portal
Search Results
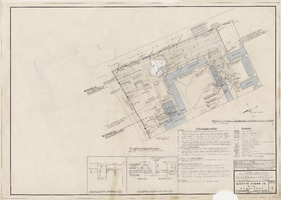
Architectural drawing of hi-rise addition, Sahara Hotel (Las Vegas), plot plan, parking layout, and utilities, April 24, 1959
Date
Archival Collection
Description
Architectural plans for the addition of a hotel tower for the Sahara from 1959. Includes plot plan notes. Printed on onion skin.
Site Name: Sahara Hotel and Casino
Address: 2535 Las Vegas Boulevard South
Image

Architectural drawing of hi-rise addition, Sahara Hotel (Las Vegas), typical floor plan (2-13 inclusive), April 24, 1959
Date
Archival Collection
Description
Architectural plans for the addition of a hotel tower for the Sahara from 1959. Includes revisions, elevations, and details. Printed on onion skin.
Site Name: Sahara Hotel and Casino
Address: 2535 Las Vegas Boulevard South
Image
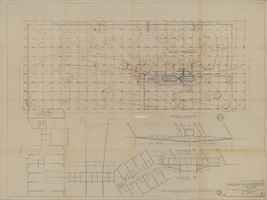
Architectural drawing of the Hacienda (Las Vegas), golf course and general plot plan, December 4, 1957
Date
Archival Collection
Description
Plans for the golf course additions for the Hacienda from 1957-1958. Includes plan of passage and building connection. Original medium: parchment ozalid
Site Name: Hacienda
Address: 3590 Las Vegas Boulevard South
Image
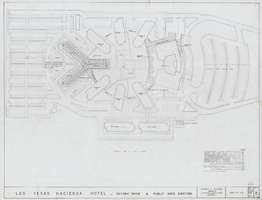
Architectural drawing of the Hacienda (Las Vegas), second room and public area additions, general plot plan, December 21, 1962
Date
Archival Collection
Description
General plot plan with public area additions for the 1963 renovation of the Hacienda. Includes revision dates and parking tabulations.
Site Name: Hacienda
Address: 3590 Las Vegas Boulevard South, Las Vegas, NV
Image
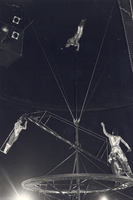
Photograph of circus performers, Circus Circus, Las Vegas, Nevada, 1970s
Date
Archival Collection
Description
Image
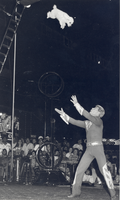
Photograph of a circus performer with a dog, Circus Circus, Las Vegas, Nevada, 1970s
Date
Archival Collection
Description
Image
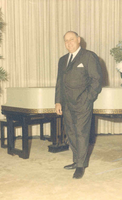
Photograph of Jay Sarno at the opening of Caesars Palace, Las Vegas, Nevada, August 5, 1966
Date
Archival Collection
Description
Image
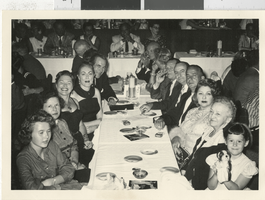
Betty and Harold Hind seated around a large table with others, Las Vegas (Nev.), August 21, 1957
Date
Archival Collection
Description
Image
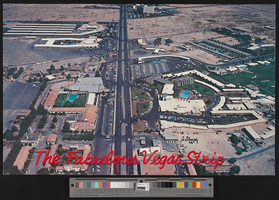
Postcard with aerial photograph of part of the Las Vegas Strip, 1960s
Date
Archival Collection
Description
Image
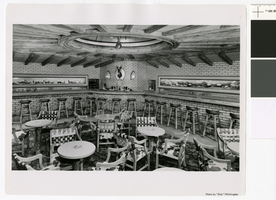
Photograph of the cocktail lounge at the El Rancho Vegas (Las Vegas), circa 1953
Date
Archival Collection
Description
Site Name: El Rancho Vegas
Address: 2500 Las Vegas Boulevard South
Image
