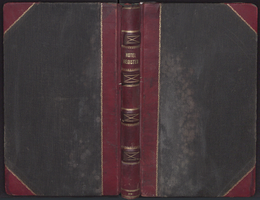Search the Special Collections and Archives Portal
Search Results
Farmers Market, 1984 December 07
Level of Description
Scope and Contents
This set includes: floor plans, redlining, site plans, index sheet, roof plans, exterior elevations, building sections, wall sections, construction details, framing plans and finish/door/window schedules.
This set includes drawings for Nevada Properties Developers (client).
Archival Collection
Collection Name: Gary Guy Wilson Architectural Drawings
Box/Folder: Roll 183
Archival Component
University Gardens Shopping Center, 1978 August 16
Level of Description
Scope and Contents
This set includes: grading plans, index sheet, water and sewer plans, redlining, site plans, exterior elevations, floor plans, roof plans, building sections, construction details, plumbing plans and general specifications.
This set includes drawings by Architectural Group II (architect).
Archival Collection
Collection Name: Gary Guy Wilson Architectural Drawings
Box/Folder: Roll 580
Archival Component

Hotel Fayle Register, May 1-December 27, 1916
Date
Archival Collection
Description
Text
Blanch Jackson Photograph Collection
Identifier
Abstract
The Blanch Jackson Photograph Collection (approximately 1900-1941) contains black-and-white photographic prints and negatives from the Jackson family’s life in Tonopah, Nevada and their travels to mining sites in Nevada and Arizona. Blanch, her husband Clyde, her father-in-law Colonel David Howell Jackson, their two sons, and some acquaintances are pictured in the photographs.
Archival Collection
Ernest Clary Papers on Basic Magnesium, Inc. Engineering Plans
Identifier
Abstract
The Ernest Clary Papers on Basic Magnesium, Inc. Engineering Plans (1941-1944) contain an essay written by Clary formalizing the engineering process in building Basic Magnesium, Inc. (BMI). Also included are maps of the area around the plant and site maps of the main BMI structures.
Archival Collection
Catalonia Estates: Patio Homes, 1988 June 29
Level of Description
Scope and Contents
This set includes: redlining, index sheet, site plans, landscape plans, floor plans, exterior elevations, roof plans, floor plans, exterior elevations, building sections, framing plans, interior elevations, electrical plans, reflected ceiling plans, foundation plans and construction details.
Archival Collection
Collection Name: Gary Guy Wilson Architectural Drawings
Box/Folder: Roll 064
Archival Component
Catalonia Estates: Patio Homes, 1986 October 15
Level of Description
Scope and Contents
This set includes: general specifications, index sheet, site plans, landscape plans, floor plans, exterior elevations, roof plans, electrical plans, reflected ceiling plans, building sections, foundation plans, framing plans, interior elevations, construction details and finish/door/window schedules.
Archival Collection
Collection Name: Gary Guy Wilson Architectural Drawings
Box/Folder: Roll 069
Archival Component
Tennistates, 1978 April 04; 1979 February 06
Level of Description
Scope and Contents
This set includes: site plans, foundation plans, framing plans, floor plans, interior elevations, exterior elevations, roof plans, electrical plans, construction details and building sections.
This set includes drawings for Bronze Construction Co. (client).
Archival Collection
Collection Name: Gary Guy Wilson Architectural Drawings
Box/Folder: Roll 543
Archival Component
Escondido Village, 1985 January 18
Level of Description
Scope and Contents
This set includes: preliminary sketches, exterior perspectives, floor plans, redlining, finish/door/window schedules, building sections, framing plans, interior elevations, electrical plans, exterior elevations, construction details, site plans, rendered exterior perspectives, index sheet and roof plans.
Archival Collection
Collection Name: Gary Guy Wilson Architectural Drawings
Box/Folder: Roll 174
Archival Component

