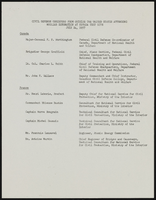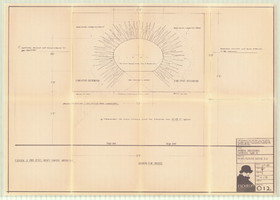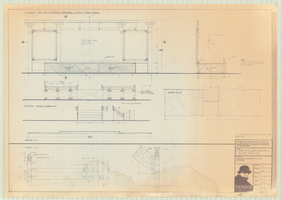Search the Special Collections and Archives Portal
Search Results

MGM construction party, image 19
Description
Close up shot of Stuart Mason at the construction site of the MGM Grand.

Congregation Ner Tamid Scrapbook, image 71
Description
Photographs of building site for Congregation Ner Tamid, October 03, 1982
Lakes Landing, 1987 November 30
Level of Description
Scope and Contents
This set includes: site plans, floor plans, exterior elevations, foundation plans, framing plans, building sections, wall sections and electrical plans.
This set includes drawings for The Mueller Group (client).
Archival Collection
Collection Name: Gary Guy Wilson Architectural Drawings
Box/Folder: Roll 245
Archival Component
Smoke Ranch: Phase II: Rackset
Level of Description
Scope and Contents
This set includes: HVAC plans, plumbing plans, plumbing schematics, electrical plans and site plans.
This set includes drawings for the Mueller Group (client) by James H. Glover (engineer) and Conrad H. Rickwartz (engineer).
Archival Collection
Collection Name: Gary Guy Wilson Architectural Drawings
Box/Folder: Roll 510
Archival Component
Masco Park, 1985 April 03
Level of Description
Scope and Contents
This set includes: site plans, redlining, index sheet, electrical plans, electrical schematics, reflected ceiling plans, mechanical plans and plumbing plans.
This set includes drawings for Kas Construction (client).
Archival Collection
Collection Name: Gary Guy Wilson Architectural Drawings
Box/Folder: Roll 275
Archival Component
Tropicana Park
Level of Description
Scope and Contents
This set includes: site plans, preliminary sketches, floor plans, plumbing plans, plumbing schedules and electrical plans.
This set includes drawings for the Mueller Group (client) by C.S.A Engineers and Surveyors (engineer).
Archival Collection
Collection Name: Gary Guy Wilson Architectural Drawings
Box/Folder: Roll 564
Archival Component
Completed survey forms, 2017
Level of Description
Scope and Contents
This series is comprised of forms (2017) completed for each neon sign that was surveyed. Each form contains information such as the name of business associated with the neon sign, location address, and other specific notes such as the physical description of the sign, the type of display, and site location details. Forms are available in Microsoft Word file format.
Archival Collection
Collection Name: Southern Nevada Neon Survey Records
Box/Folder: Digital File 00
Archival Component



