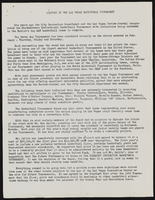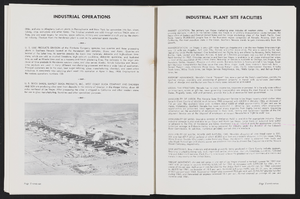Search the Special Collections and Archives Portal
Search Results
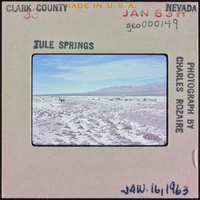
Photographic slide of Tule Springs, Nevada, January 16, 1963
Date
1963-01-16
Archival Collection
Description
Tule Springs excavation camp site visible in the distance. January 16, 1963
Image
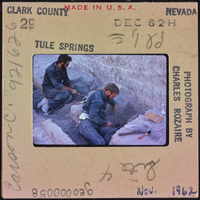
Photographic slide of Tule Springs, Nevada, November 1962
Date
1962-11
Archival Collection
Description
Two men working at Tule Springs site #4. "Carson C. 921626" is written on the slide.
Image
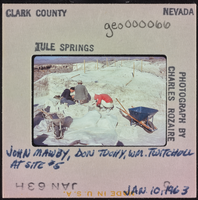
Photographic slide of Tule Springs, Nevada, January 10, 1963
Date
1963-01-10
Archival Collection
Description
John Mawby, Don Tuohy, Wm. Twitchell at site #5. January 10, 1963.
Image
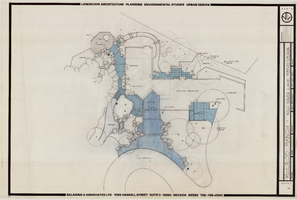
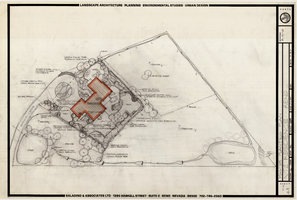
Parkway Villas South Apartment Development, 1977 November 17; 1978 April 06
Level of Description
File
Scope and Contents
This set includes: site plans, floor plans, exterior elevations, roof plans, interior elevations, building sections, foundation plans, HVAC plans, electrical plans and landscape plan.
This set includes drawings for Bronze Construction (client).
Archival Collection
Gary Guy Wilson Architectural Drawings
To request this item in person:
Collection Number: MS-00439
Collection Name: Gary Guy Wilson Architectural Drawings
Box/Folder: Roll 325
Collection Name: Gary Guy Wilson Architectural Drawings
Box/Folder: Roll 325
Archival Component
Residence: Coakley: Addition
Level of Description
File
Scope and Contents
This set includes drawings for Mr. and Mrs. Pat Coakley (client).
This set includes: redlining, foundation plans, site plans, floor plans, framing plans, roof plans, building sections, exterior elevations, interior elevations and preliminary sketches.
Archival Collection
Gary Guy Wilson Architectural Drawings
To request this item in person:
Collection Number: MS-00439
Collection Name: Gary Guy Wilson Architectural Drawings
Box/Folder: Roll 391
Collection Name: Gary Guy Wilson Architectural Drawings
Box/Folder: Roll 391
Archival Component
Pagination
Refine my results
Content Type
Creator or Contributor
Subject
Archival Collection
Digital Project
Resource Type
Year
Material Type
Place
Language
Records Classification

