Search the Special Collections and Archives Portal
Search Results
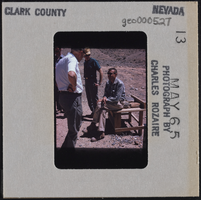
Photographic slide of people at Pintwater Range, Nevada, circa 1965
Date
Archival Collection
Description
Image
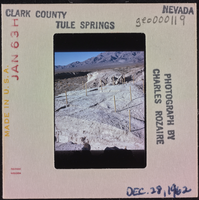
Photographic slide of Tule Springs, Nevada, December 28, 1962
Date
Archival Collection
Description
Image
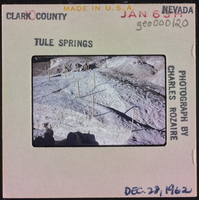
Photographic slide of Tule Springs, Nevada, December 28, 1962
Date
Archival Collection
Description
Image
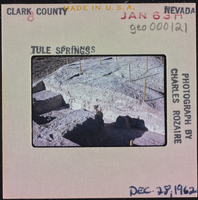
Photographic slide of Tule Springs, Nevada, December 28, 1962
Date
Archival Collection
Description
Image
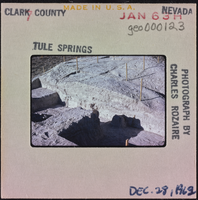
Photographic slide of Tule Springs, Nevada, December 28, 1962
Date
Archival Collection
Description
Image
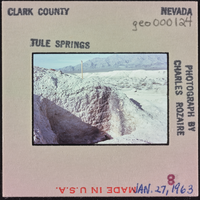
Photographic slide of Tule Springs, Nevada, January 27, 1963
Date
Archival Collection
Description
Image
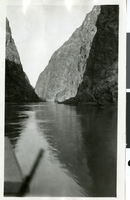
Photograph of the northern entrance to Boulder Canyon, circa 1930s
Date
Archival Collection
Description
Image
Valley Grove Apartments, 1982 October 20
Level of Description
Scope and Contents
This set includes: site plans, exterior elevations, exterior perspectives, floor plans and preliminary sketches.
This set includes drawings for Bob Sharp (client) and Nova Properties (client).
Archival Collection
Collection Name: Gary Guy Wilson Architectural Drawings
Box/Folder: Roll 587
Archival Component
Little Scholar Childcare, 1987 August 28; 1987 September 14
Level of Description
Scope and Contents
This set includes: site plans, exterior elevations, redlining, preliminary sketches and floor plans.
This set includes drawings for Gary Vause (client) by Jerry Dye Construction (contractor).
Archival Collection
Collection Name: Gary Guy Wilson Architectural Drawings
Box/Folder: Roll 259
Archival Component
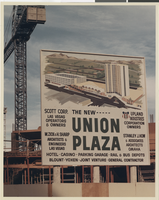
Photograph of sign showing the planned Union Plaza (Las Vegas), 1971
Date
Archival Collection
Description
Sign at the construction site of the Union Plaza showing an illustrated drawing of the the planned building.
Site Name: Union Plaza
Address: 1 South Main Street
Image
