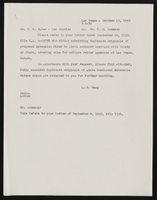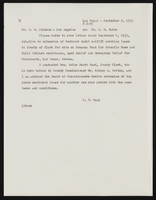Search the Special Collections and Archives Portal
Search Results

Patrick P. Keenan interview, February 28, 1977: transcript
Date
Archival Collection
Description
On February 28th, 1977, collector Clyde C. Caldwell interviewed Patrick P. Keenan (born January 24th, 1905 in New York) at his house in Henderson, Nevada. Mr. Keenan discusses Las Vegas and Henderson in the 1950s. He also speaks about working on the Strip and the changes he has seen in Las Vegas over time.
Text
Shopping Center at Sunset and Valle Verde, 1986 November 12
Level of Description
Scope and Contents
This set includes: site plans.
Northwest corner of Sunset Road and Valle Verde (Henderson, Nevada)
This set includes drawings for Jerry Dye (client).
Archival Collection
Collection Name: Gary Guy Wilson Architectural Drawings
Box/Folder: Roll 482
Archival Component
Catalonia Estates: Patio Homes, 1986 July 29; 1986 September 09
Level of Description
Scope and Contents
This set includes: floor plans, exterior elevations, exterior perspectives, site plans, preliminary sketches, HVAC plans, grading plans and construction details.
Archival Collection
Collection Name: Gary Guy Wilson Architectural Drawings
Box/Folder: Roll 068
Archival Component

Transcript of interview with Cecile Dotson Crowe by Darin Toldisky, April 27, 1981
Date
Archival Collection
Description
On April 27, 1981, Darin Toldisky interviewed Cecile Dotson Crowe (born October 17th, 1911, in Millville, Utah) at Clark County Library in Las Vegas, Nevada. This interview covers Mrs. Crowe’s account of the building of Hoover (Boulder Dam). Mrs. Crowe discusses the Six Companies, Boulder City, and recalls President Franklin Delano Roosevelt’s visit to Nevada by train to dedicate the dam on the 30th of September, 1937.
Text
Edgewater Hotel, 1983 May 17
Level of Description
Scope and Contents
This set includes: sheet index, construction details, foundation plans, framing plans, wall sections, site plans, exterior elevations, roof plans, preliminary sketches, building sections, floor plans and interior elevations.
Archival Collection
Collection Name: Gary Guy Wilson Architectural Drawings
Box/Folder: Roll 163
Archival Component
Residence: Mondica: Addition, 1978 September 14; 1980 May 13
Level of Description
Scope and Contents
This set includes: floor plans, exterior elevations, site plans, foundation plans, framing plans and building sections.
This set includes drawings for Frank Mondica (client).
Archival Collection
Collection Name: Gary Guy Wilson Architectural Drawings
Box/Folder: Roll 393
Archival Component
Dudleys Showboat: Progress Prints, 1984 May 25
Level of Description
Scope and Contents
This set includes: index sheet, site plans, floor plans, framing plans, roof plans, exterior elevations, demolition plans, wall sections, interior elevations, finish/door/window schedules and general specifications.
Archival Collection
Collection Name: Gary Guy Wilson Architectural Drawings
Box/Folder: Roll 124
Archival Component
Indian Springs Air Force Auxiliary Field: Munitions Loading Revetments
Level of Description
Scope and Contents
This set includes: site plans, floor plans, exterior elevations, building sections, redlining, finish/door/window schedules, reflected ceiling plans, roof plans and interior elevations.
Archival Collection
Collection Name: Gary Guy Wilson Architectural Drawings
Box/Folder: Roll 292
Archival Component


