Search the Special Collections and Archives Portal
Search Results
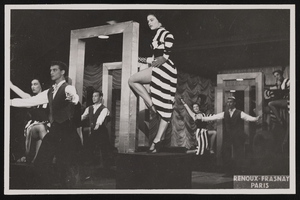
Photographs of a Donn Arden production at the Lido, Paris (FRA), 1950s-1960s
Date
Archival Collection
Description
Image
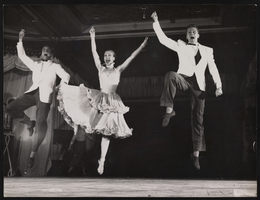
Photographs of Donn Arden's productions at the Lido, Paris (FRA), 1950s-1960s
Date
Archival Collection
Description
Image
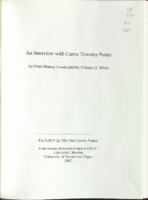
Transcript of interview with Carrie Townley Porter by Claytee D. White, February 7, 2006
Date
Archival Collection
Description
Text
Nellis Air Force Base: Unaccompanied Enlisted Personnel Housing
Level of Description
Scope and Contents
This set includes: index sheet, site plans, demolition plans, grading plans, utility plans, floor plans, exterior elevations, interior elevations, door/window schedules, wall sections, reflected ceiling plans, roof plans, construction details, equipment plans, equipment schedules, foundation plans, framing plans, plumbing plan, plumbing schedules, plumbing details, fire protection plan, fire protection details, HVAC plan, HVAC details, electrical plans and electrical details.
This set includes drawings by Strauss and Loftfield (engineer).
Archival Collection
Collection Name: Gary Guy Wilson Architectural Drawings
Box/Folder: Roll 108
Archival Component
Nellis Air Force Base: Dining Hall: 60 Percent Phase
Level of Description
Scope and Contents
This set includes: index sheet, site plans, demolition plans, grading plans, utility plans, landscape plans, floor plans, exterior elevations, interior elevations, door/window schedules, wall sections, reflected ceiling plans, roof plans, construction details, equipment plans, equipment schedules, foundation plans, framing plans, plumbing plans, plumbing schedules, plumbing details, fire protection plans, fire protection details, HVAC plans, HVAC details, electrical plans and electrical details.
This set includes drawings by Harris and Simoncini, Ltd (engineer).
Archival Collection
Collection Name: Gary Guy Wilson Architectural Drawings
Box/Folder: Roll 109
Archival Component
Grand Flamingo Lobby: Additions and Alterations, 1995 September 05; 1995 October 18
Level of Description
Scope and Contents
This set includes: index sheet, site plans, floor plans, foundation plans, framing plans, exterior elevations, interior elevations, building sections, reflected ceiling plans, construction details, roof plans, grading plans, HVAC plans, finish/door/window schedules, general specification, mechanical plans, fixture schedules, lighting plan, electrical plans and electrical schematics.
This set includes drawings for Preferred Equities Corp (client) by John S. Kubota (engineer), Robert E. Ash (engineer), Greg Shea (engineer) and James C. Smith (engineer).
Archival Collection
Collection Name: Gary Guy Wilson Architectural Drawings
Box/Folder: Roll 211
Archival Component
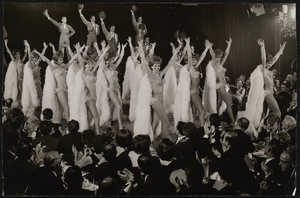
Photographs of the "Bluebell Girls" performing at the Lido, Paris (FRA.), 1950s-1960s
Date
Archival Collection
Description
Image
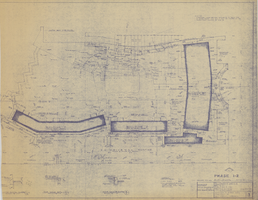
Architectural drawing of Riviera Hotel and Casino (Las Vegas), phase 1-2 plot plan, January 19, 1962
Date
Archival Collection
Description
Phase 1-2 plot plan for the expansion of the Riviera Hotel and Casino in 1962. Drawn by J.A.S. Facsimile.
Site Name: Riviera Hotel and Casino
Address: 2901 Las Vegas Boulevard South
Image

Architectural drawing of the Riviera Hotel and Casino (Las Vegas), master plan, second floor, February 3, 1984
Date
Archival Collection
Description
Drawing of proposed changes to the Riviera as submitted to the planning commission from 1984. Printed on mylar.
Site Name: Riviera Hotel and Casino
Address: 2901 Las Vegas Boulevard South
Image
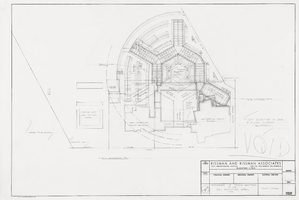
Architectural drawing of the New Frontier Hotel and Casino (Las Vegas), plot plan, June 12, 1964
Date
Archival Collection
Description
Plot plan of the 1st stage additions to the New Frontier Hotel. Original medium: pencil on parchment.
Site Name: Frontier
Address: 3120 Las Vegas Boulevard South
Image
