Search the Special Collections and Archives Portal
Search Results
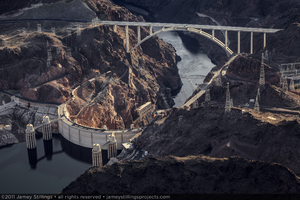
Photograph showing an aerial view of the Colorado River, Mike O'Callaghan-Pat Tillman Memorial Bridge, Hoover Dam, and Lake Mead, January 14, 2011
Date
Archival Collection
Description
Image
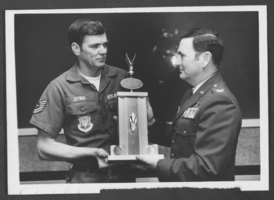
Photograph of Technical Sergeant Frederick Joyner and Colonel William Strand, Nellis Air Force Base, Nevada, January 26, 1976
Date
Archival Collection
Description
Image
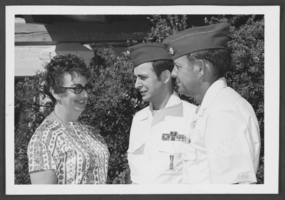
Photograph of Anne Hansen, Staff Sargeant Thomas Moore and Lieutenant Colonel B. G. Harris, Nellis Air Force Base, Nevada, July 1, 1976
Date
Archival Collection
Description
Image
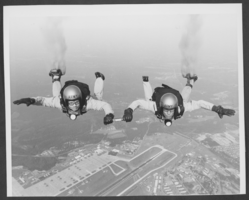
Aerial photograph of the Army's Golden Knights performing above Nellis Air Force Base, Nevada, March 25, 1983
Date
Archival Collection
Description
Image
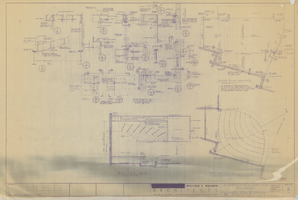
Architectural drawing of the Sands Hotel (Las Vegas) stage renovations, roof and reflected ceiling plans, July 23, 1958
Date
Archival Collection
Description
Architectural plans for the renovation of the stage area of The Sands from 1955. Drawn by: B.E.H.
Site Name: Sands Hotel
Address: 3355 Las Vegas Boulevard South
Image

Architectural drawing of the Sands Hotel (Las Vegas) stage renovations, stage lighting details, July 30, 1958
Date
Archival Collection
Description
Architectural plans for the renovation of the stage area of The Sands from 1958. Drawn by W.M.
Site Name: Sands Hotel
Address: 3355 Las Vegas Boulevard South
Image
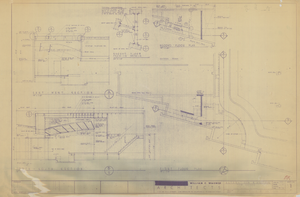
Architectural drawing of the Sands Hotel (Las Vegas) stage renovations, floor plans and sections, July 23, 1958
Date
Archival Collection
Description
Architectural plans for the renovation of the stage area of The Sands from 1958. Drawn by: T.J.C.
Site Name: Sands Hotel
Address: 3355 Las Vegas Boulevard South
Image
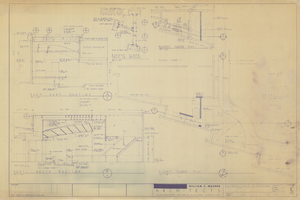
Architectural drawing of the Sands Hotel (Las Vegas) stage renovations, detailed floor plans and sections, July 23, 1958
Date
Archival Collection
Description
Architectural plans for the renovation of the stage area of The Sands from 1958. Drawn by: T.J.C.
Site Name: Sands Hotel
Address: 3355 Las Vegas Boulevard South
Image
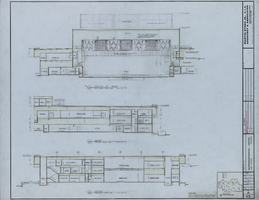
Architectural drawing of the International Hotel (Las Vegas), section G cross sections, August 5, 1968
Date
Archival Collection
Description
Stage and backstage plans for the International Hotel, Las Vegas, Nevada from 1968. Printed on mylar.
Site Name: International Hotel
Address: 3000 Paradise Road
Image
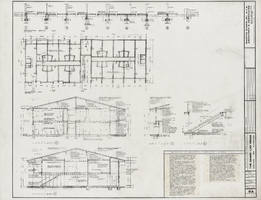
Architectural drawing of Sands Hotel (Las Vegas) additions and alterations, ultimate development plan, relocation of Arlington and Belmont buildings, August 3, 1964
Date
Archival Collection
Description
Architectural plans for proposed additions and alterations to The Sands. Printed on mylar. Includes notes.
Site Name: Sands Hotel
Address: 3355 Las Vegas Boulevard South
Image
