Search the Special Collections and Archives Portal
Search Results
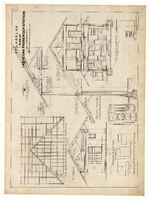
S.P., L.A. & S.L. Railroad plan of Las Vegas passenger station, sheet 5, March 31, 1905
Date
1905-03-31
Archival Collection
Description
Pen and ink architectural drawings and text, including notations in pencil for the construction of the San Pedro, Los Angeles and Salt Lake Railroad passenger station, located northwest of Clark's Las Vegas Townsite. Set of sheets includes: no. 1. Elevations (rear, front and sides) -- no. 2. Floor plans (first and second floors) -- no. 2a. Water supply-soil and roof drainage -- 3 Foundation of roof plan -- no. 4. Sections and Details -- no. 5. Section and details (roof framing) -- no. 6. Details (baggage and waiting rooms) -- no. 7. Details (part elevation of main front gable) -- no. 8. Details (door and window frames) -- no. 9. Details (full size detail of cornice) -- no. 10. Details (cove and architraves moulding) -- no. 11. Details (full size mouldings) -- no. 12. Details (gutters) -- no. 13 Cesspool for passenger depot at Las Vegas Nevada. Scales vary.
Site Name: Las Vegas Passenger Station (Las Vegas, Nev.)
Site Name: Las Vegas Passenger Station (Las Vegas, Nev.)
Image
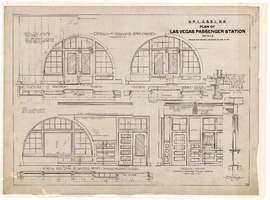
S.P., L.A. & S.L. Railroad plan of Las Vegas passenger station, sheet 6, March 31, 1905
Date
1905-03-31
Archival Collection
Description
Pen and ink architectural drawings and text, including notations in pencil for the construction of the San Pedro, Los Angeles and Salt Lake Railroad passenger station, located northwest of Clark's Las Vegas Townsite. Set of sheets includes: no. 1. Elevations (rear, front and sides) -- no. 2. Floor plans (first and second floors) -- no. 2a. Water supply-soil and roof drainage -- 3 Foundation of roof plan -- no. 4. Sections and Details -- no. 5. Section and details (roof framing) -- no. 6. Details (baggage and waiting rooms) -- no. 7. Details (part elevation of main front gable) -- no. 8. Details (door and window frames) -- no. 9. Details (full size detail of cornice) -- no. 10. Details (cove and architraves moulding) -- no. 11. Details (full size mouldings) -- no. 12. Details (gutters) -- no. 13 Cesspool for passenger depot at Las Vegas Nevada. Scales vary.
Site Name: Las Vegas Passenger Station (Las Vegas, Nev.)
Site Name: Las Vegas Passenger Station (Las Vegas, Nev.)
Image
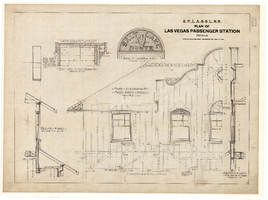
S.P., L.A. & S.L. Railroad plan of Las Vegas passenger station, sheet 7, March 31, 1905
Date
1905-03-31
Archival Collection
Description
Pen and ink architectural drawings and text, including notations in pencil for the construction of the San Pedro, Los Angeles and Salt Lake Railroad passenger station, located northwest of Clark's Las Vegas Townsite. Set of sheets includes: no. 1. Elevations (rear, front and sides) -- no. 2. Floor plans (first and second floors) -- no. 2a. Water supply-soil and roof drainage -- 3 Foundation of roof plan -- no. 4. Sections and Details -- no. 5. Section and details (roof framing) -- no. 6. Details (baggage and waiting rooms) -- no. 7. Details (part elevation of main front gable) -- no. 8. Details (door and window frames) -- no. 9. Details (full size detail of cornice) -- no. 10. Details (cove and architraves moulding) -- no. 11. Details (full size mouldings) -- no. 12. Details (gutters) -- no. 13 Cesspool for passenger depot at Las Vegas Nevada. Scales vary.
Site Name: Las Vegas Passenger Station (Las Vegas, Nev.)
Site Name: Las Vegas Passenger Station (Las Vegas, Nev.)
Image
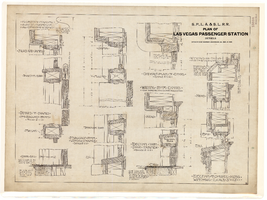
S.P., L.A. & S.L. Railroad plan of Las Vegas passenger station, sheet 8, March 31, 1905
Date
1905-03-31
Archival Collection
Description
Pen and ink architectural drawings and text, including notations in pencil for the construction of the San Pedro, Los Angeles and Salt Lake Railroad passenger station, located northwest of Clark's Las Vegas Townsite. Set of sheets includes: no. 1. Elevations (rear, front and sides) -- no. 2. Floor plans (first and second floors) -- no. 2a. Water supply-soil and roof drainage -- 3 Foundation of roof plan -- no. 4. Sections and Details -- no. 5. Section and details (roof framing) -- no. 6. Details (baggage and waiting rooms) -- no. 7. Details (part elevation of main front gable) -- no. 8. Details (door and window frames) -- no. 9. Details (full size detail of cornice) -- no. 10. Details (cove and architraves moulding) -- no. 11. Details (full size mouldings) -- no. 12. Details (gutters) -- no. 13 Cesspool for passenger depot at Las Vegas Nevada. Scales vary.
Site Name: Las Vegas Passenger Station (Las Vegas, Nev.)
Site Name: Las Vegas Passenger Station (Las Vegas, Nev.)
Image
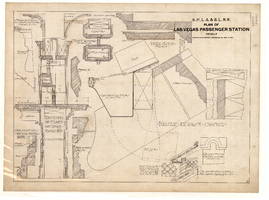
S.P., L.A. & S.L. Railroad plan of Las Vegas passenger station, sheet 9, March 31, 1905
Date
1905-03-31
Archival Collection
Description
Pen and ink architectural drawings and text, including notations in pencil for the construction of the San Pedro, Los Angeles and Salt Lake Railroad passenger station, located northwest of Clark's Las Vegas Townsite. Set of sheets includes: no. 1. Elevations (rear, front and sides) -- no. 2. Floor plans (first and second floors) -- no. 2a. Water supply-soil and roof drainage -- 3 Foundation of roof plan -- no. 4. Sections and Details -- no. 5. Section and details (roof framing) -- no. 6. Details (baggage and waiting rooms) -- no. 7. Details (part elevation of main front gable) -- no. 8. Details (door and window frames) -- no. 9. Details (full size detail of cornice) -- no. 10. Details (cove and architraves moulding) -- no. 11. Details (full size mouldings) -- no. 12. Details (gutters) -- no. 13 Cesspool for passenger depot at Las Vegas Nevada. Scales vary.
Site Name: Las Vegas Passenger Station (Las Vegas, Nev.)
Site Name: Las Vegas Passenger Station (Las Vegas, Nev.)
Image
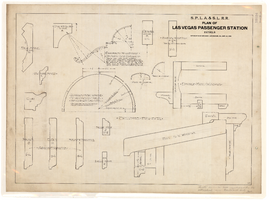
S.P., L.A. & S.L. Railroad plan of Las Vegas passenger station, sheet 10, March 31, 1905
Date
1905-03-31
Archival Collection
Description
Pen and ink architectural drawings and text, including notations in pencil for the construction of the San Pedro, Los Angeles and Salt Lake Railroad passenger station, located northwest of Clark's Las Vegas Townsite. Set of sheets includes: no. 1. Elevations (rear, front and sides) -- no. 2. Floor plans (first and second floors) -- no. 2a. Water supply-soil and roof drainage -- 3 Foundation of roof plan -- no. 4. Sections and Details -- no. 5. Section and details (roof framing) -- no. 6. Details (baggage and waiting rooms) -- no. 7. Details (part elevation of main front gable) -- no. 8. Details (door and window frames) -- no. 9. Details (full size detail of cornice) -- no. 10. Details (cove and architraves moulding) -- no. 11. Details (full size mouldings) -- no. 12. Details (gutters) -- no. 13 Cesspool for passenger depot at Las Vegas Nevada. Scales vary.
Site Name: Las Vegas Passenger Station (Las Vegas, Nev.)
Site Name: Las Vegas Passenger Station (Las Vegas, Nev.)
Image
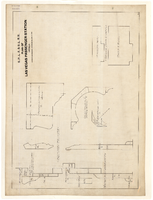
S.P., L.A. & S.L. Railroad plan of Las Vegas passenger station, sheet 11, March 31, 1905
Date
1905-03-31
Archival Collection
Description
Pen and ink architectural drawings and text, including notations in pencil for the construction of the San Pedro, Los Angeles and Salt Lake Railroad passenger station, located northwest of Clark's Las Vegas Townsite. Set of sheets includes: no. 1. Elevations (rear, front and sides) -- no. 2. Floor plans (first and second floors) -- no. 2a. Water supply-soil and roof drainage -- 3 Foundation of roof plan -- no. 4. Sections and Details -- no. 5. Section and details (roof framing) -- no. 6. Details (baggage and waiting rooms) -- no. 7. Details (part elevation of main front gable) -- no. 8. Details (door and window frames) -- no. 9. Details (full size detail of cornice) -- no. 10. Details (cove and architraves moulding) -- no. 11. Details (full size mouldings) -- no. 12. Details (gutters) -- no. 13 Cesspool for passenger depot at Las Vegas Nevada. Scales vary.
Site Name: Las Vegas Passenger Station (Las Vegas, Nev.)
Site Name: Las Vegas Passenger Station (Las Vegas, Nev.)
Image
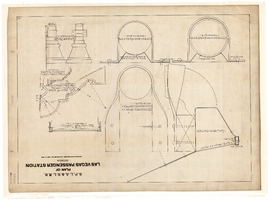
S.P., L.A. & S.L. Railroad plan of Las Vegas passenger station, sheet 12, March 31, 1905
Date
1905-03-31
Archival Collection
Description
Pen and ink architectural drawings and text, including notations in pencil for the construction of the San Pedro, Los Angeles and Salt Lake Railroad passenger station, located northwest of Clark's Las Vegas Townsite. Set of sheets includes: no. 1. Elevations (rear, front and sides) -- no. 2. Floor plans (first and second floors) -- no. 2a. Water supply-soil and roof drainage -- 3 Foundation of roof plan -- no. 4. Sections and Details -- no. 5. Section and details (roof framing) -- no. 6. Details (baggage and waiting rooms) -- no. 7. Details (part elevation of main front gable) -- no. 8. Details (door and window frames) -- no. 9. Details (full size detail of cornice) -- no. 10. Details (cove and architraves moulding) -- no. 11. Details (full size mouldings) -- no. 12. Details (gutters) -- no. 13 Cesspool for passenger depot at Las Vegas Nevada. Scales vary.
Site Name: Las Vegas Passenger Station (Las Vegas, Nev.)
Site Name: Las Vegas Passenger Station (Las Vegas, Nev.)
Image
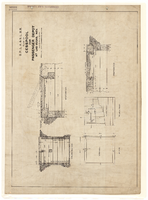
S.P., L.A. & S.L. Railroad plan of Las Vegas passenger station, sheet 13, March 31, 1905
Date
1905-08-19
Archival Collection
Description
Pen and ink architectural drawings and text, including notations in pencil for the construction of the San Pedro, Los Angeles and Salt Lake Railroad passenger station, located northwest of Clark's Las Vegas Townsite. Set of sheets includes: no. 1. Elevations (rear, front and sides) -- no. 2. Floor plans (first and second floors) -- no. 2a. Water supply-soil and roof drainage -- 3 Foundation of roof plan -- no. 4. Sections and Details -- no. 5. Section and details (roof framing) -- no. 6. Details (baggage and waiting rooms) -- no. 7. Details (part elevation of main front gable) -- no. 8. Details (door and window frames) -- no. 9. Details (full size detail of cornice) -- no. 10. Details (cove and architraves moulding) -- no. 11. Details (full size mouldings) -- no. 12. Details (gutters) -- no. 13 Cesspool for passenger depot at Las Vegas Nevada. Scales vary.
Site Name: Las Vegas Passenger Station (Las Vegas, Nev.)
Site Name: Las Vegas Passenger Station (Las Vegas, Nev.)
Image
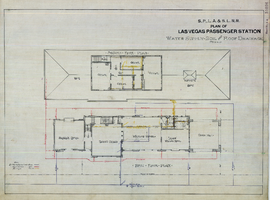
S.P., L.A. & S.L. Railroad plan of Las Vegas passenger station, sheet 2a, March 31, 1905
Date
1905-03-31
Archival Collection
Description
Pen and ink architectural drawings and text, including notations in pencil for the construction of the San Pedro, Los Angeles and Salt Lake Railroad passenger station, located northwest of Clark's Las Vegas Townsite. Set of sheets includes: no. 1. Elevations (rear, front and sides) -- no. 2. Floor plans (first and second floors) -- no. 2a. Water supply-soil and roof drainage -- 3 Foundation of roof plan -- no. 4. Sections and Details -- no. 5. Section and details (roof framing) -- no. 6. Details (baggage and waiting rooms) -- no. 7. Details (part elevation of main front gable) -- no. 8. Details (door and window frames) -- no. 9. Details (full size detail of cornice) -- no. 10. Details (cove and architraves moulding) -- no. 11. Details (full size mouldings) -- no. 12. Details (gutters) -- no. 13 Cesspool for passenger depot at Las Vegas Nevada. Scales vary.
Site Name: Las Vegas Passenger Station (Las Vegas, Nev.)
Site Name: Las Vegas Passenger Station (Las Vegas, Nev.)
Image
Pagination
Refine my results
Content Type
Creator or Contributor
Subject
Archival Collection
Digital Project
Resource Type
Year
Material Type
Place
Language
Records Classification
