Search the Special Collections and Archives Portal
Search Results
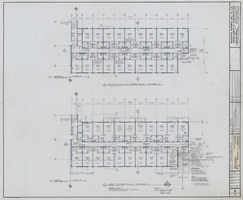
Architectural drawing of Riviera Hotel six story room addition (Las Vegas), phase II, first floor plan and typical floor plan, November 15, 1976
Date
Archival Collection
Description
First floor plan and typical floor plans for 2nd through 6th floors for a six story addition to the Riviera Hotel from 1976. Drawn by KT. Includes revision dates. Printed on mylar. Berton Charles Severson, architect; Brian Walter Webb, architect; Mas Tokubo, architect; Fred D. Anderson, architect; Joel Bergman, architect; Bruce Koerner, architect.
Site Name: Riviera Hotel and Casino
Address: 2901 Las Vegas Boulevard South
Image
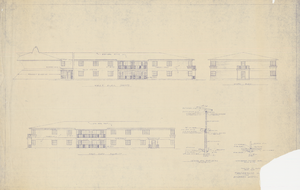
Architectural drawing of Thunderbird Hotel (Las Vegas), addition to southwest wing, exterior elevations, circa 1950s
Date
Archival Collection
Description
Architectural plans for the addition of the southwest wing of the Thunderbird Hotel. Includes outside wall construction detail and load bearing partition detail. Bottom right corner of sheet missing. "Thunderbird Hotel and Bonanza Hotel Inc." printed near lower right corner. Bottom right corner of sheet missing. Note: Bonanza Hotel Inc. is not related to the Bonanza Hotel and Casino which opened in 1967. Bonanza Hotel Inc. was a hotel corporation in which Marion Hicks controlled majority interest.
Site Name: Thunderbird Hotel
Address: 2755 Las Vegas Boulevard South
Image
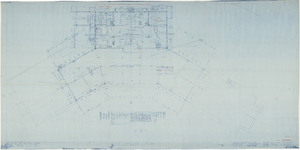
Architectural drawing of additions to pavilion at Zion National Park, Utah, second floor plan, December 12, 1925
Date
Description
Second floor plan for pavilion building at Zion National Park, Utah, including north and south wing addditions. Includes door and window sizes, descriptions and details. Scale: 1/4" = 1'0". "Dr. by N.D.B." "As constructed. 15782-C. Sheet no. 3. Job no. 348. Date 12/12/25." "Recommended by D.R. Hull per T.C. Unit, Landscape Eng. N.P.S. Approved by Stephen T. Mather, Director, N.P.S." "Rev. 1/11/26, 1/28/26."
Site Name: Zion National Park (Utah)
Image
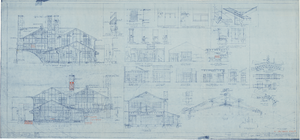
Architectural drawing of additions to pavilion at Zion National Park, Utah, elevations, sections and details, February 2, 1926
Date
Description
North and south exterior elevations, numerous sections, details, plans, and diagrams for pavilion building at Zion National Park, Utah, including north and south wing additons. Scales as shown. "Dr. by D.A.E., P.R.G., W.L.H." "As constructed. 15782-F. Sheet no. 6. Job no. 348. Date 12/12/25." "Recommended by D.R. Hull per T.C. Unit, Landscape Eng. N.P.S. Approved by Stephen T. Mather, Director, N.P.S." "Rev. 1/11/26, 2/2/26."
Site Name: Zion National Park (Utah)
Image
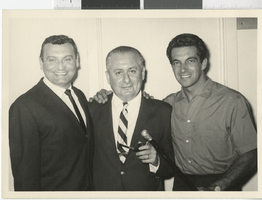
Photograph of Frankie Lane, Harold Minsky, and Frankie Vaughn, Las Vegas (Nev.), 1970-1979
Date
Archival Collection
Description
Image
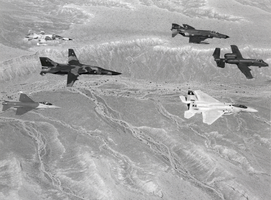
Black-and-white photograph of several fighter aircraft in flight, Nellis Air Force Base, Las Vegas, circa 1970s
Date
Archival Collection
Description
Image

Transcript of interview with John and Mabel Dillingham by Sonny Le Jeune, March 19, 1978
Date
Archival Collection
Description
On March 19, 1978, John (Sonny) Le Jeune interviewed John (born 1904 in Trail Creek, Idaho) and Mabel Dillingham. The two provide many historical accounts of Las Vegas, Nevada, including John’s work on the railroad, the development of the city, and their living conditions when first moving to Las Vegas. The three also discuss prominent members of the community, recreational activities, church membership, and popular attractions around Las Vegas. Other topics include the building of Hoover Dam, the site of the Stewart Ranch, early irrigation systems, flood control, and Block 16.
Text
Gray, Lee
Lee Gray has been in Las Vegas since the 1950's. His father moved here in 1943, worked several jobs to save money, and then sent for his brother. He bought land, had his brother build a home on the property, and then sent for his wife and children. The whole family lived on the west side, and Gray's father and mother worked several jobs to provide for the large family. He has fond memories of the many youth organizations in which he and his brothers and sisters were involved.
Person
Simmons, Eva G.
Eva G. Simmons was born in Somerville, Texas December 31, 1938. She grew up in Austin, Texas. Simmons moved to Las Vegas, Nevada in 1963. She worked for the Clark County School District, and has an elementary school in North Las Vegas, Nevada named for her. Eva Goins Simmons never imagined moving to Las Vegas, Nevada, but she moved here twice: Once briefly in 1957 to be with her sister and then again continuously in 1963 after graduating from University of Texas, Austin and marrying her husband George Simmons.
Person
