Search the Special Collections and Archives Portal
Search Results
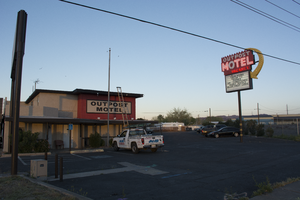
Photographs of Outpost Motel, Las Vegas (Nev.), March 14, 2017
Date
Archival Collection
Description
Site name: Outpost Motel (Las Vegas, Nev.)
Site address: 1104 N Boulder Hwy
Sign owner: Vegas Outpost Motel LLC
Sign details: The Outpost motel was built all the way back in 1937 and still resides out in Henderson along Boulder Highway. The current sign was installed around the 1950's.
Sign condition: 5, the sign is in excellent condition.
Sign form: Pole
Sign-specific description: This pole sign has a zig-zag like design on the top of it. Underneath that is the word "OUTPOST" in bold white letters against a forest green background. "MOTEL" is painted under that in bold white letters as well. "VACANCY" is painted under the "OTEL." Outlined in neon is "NO," which is difficult to see if it's not lit up. Each of these words is outlined with neon as well so you can see them at night when the sign would be lit up. The lower half of the sign is a back lit reader board. On the outer edge of the sign is a large, yellow arrow that extends from the top of the sign above the "O" in "OUTPOST" and points to the reader board. This is also covered in incandescent light bulbs.
Sign - type of display: Neon, incandescent, backlit reader board
Sign - media: Steel and plastic
Sign - non-neon treatments: Reader board
Sign animation: From photos, it looks as though the sign has some sort of animation to it in the yellow arrow on the outer edge. The incandescent light bulbs look as though they twinkled, but it is difficult to tell exactly how or in what direction.
Sign environment: This property sits way out in Henderson along Boulder Highway. It is down the street from Sam Boyd Stadium, Clark County Wetlands Park, and the Henderson Bird viewing Preserve. The properties that sit immediately next to the motel are a few small casinos and a random assortment of businesses.
Sign - date of installation: Possibly the 1950's
Sign - date of redesign/move: Photos from 2014 show that the sign was in a rough condition at one point, but in 2015 it received a fresh coat of paint.
Sign - thematic influences: The design for this sign is similar to many of the small motel throughout the city from the 1950's/60's era. They usually have one major element that makes them striking when viewed from the street view, for this sign it would be the big, yellow arrow. It is also a pole sign and many of the motels from this time period use this style of sign.
Survey - research locations: Roadside architecture http://www.roadarch.com/signs/nv2.html , Classic Las Vegas website ghhhttp://classiclasvegas.squarespace.com/classic-las-vegas-photo-galler/classic-las-vegas-signs/900788 , Asessor's Page http://www.clarkcountynv.gov/assessor/Pages/searchbybusinessname.aspx , Flickr website for photos https://www.flickr.com/photos/roadsidepictures/294981090
Survey - research notes: There are not many sources discussing the history of this property.
Surveyor: Lauren Vaccaro
Survey - date completed: 2017-08-28
Sign keywords: Neon; Incandescent; Backlit; Steel; Plastic; Reader board; Pole sign; Directional
Mixed Content

Meeting minutes for Consolidated Student Senate University of Nevada, Las Vegas, April 21, 1993
Date
Archival Collection
Description
Text

Postcard showing the Golden Nugget Gambling Hall interior (Las Vegas), after 1946
Date
Archival Collection
Description
Photographic postcard featuring table games and the bar area of the Golden Nugget Gambling Hall. Transcribed from original: "The Million Dollar Golden Nugget Gambling Hall, Saloon and Restaurant, Las Vegas. Thousands of visitors are attracted annually by the lavishly decorated Casino with its Crystal Chandeliers, Famous Paintings and Mahogany Beams, reminiscent of the Barbary Coast days." Publishing info from original: "Plastichrome' by Colourpicture, Boston 15, Mass -- 6270 Mosley Ave., L.A."
Site Name: Golden Nugget Las Vegas
Address: 129 East Fremont Street
Image
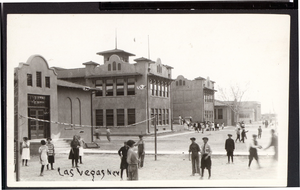
Photograph of children in front of the Fifth Street Grammar School, Las Vegas (Nev.), 1936
Date
Archival Collection
Description
Caption: Las Vegas Nev
Site Name: Fifth Street School (Las Vegas, Nev.)
Image

Costume design drawing, orange and gold Roman-themed showgirl costume, Las Vegas, circa 1970s
Date
Archival Collection
Description
Costume Details: Two-piece ancient Roman-themed showgirl costume, comprised of vertical lines of beads; halter-style top, long split skirt, beaded belt with hanging diamond-shaped gold ornaments; matching beaded armpieces with gold cuffs; gold sandals with diamond-shaped ornaments, gold laces criss-crossing up to the knees; gold earrings; gold shield-type headdress with black feathers and hanging orange beads.
Show Name: Casino de Paris
Site Name: Dunes (hotel and casino)
Image
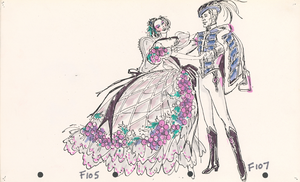
Costume design drawing, Vienna finale costumes, Las Vegas, 1981
Date
Archival Collection
Description
Costume Details: Female performer in pale pink hoop skirt costume decorated with large fuchsia and purple grapes, black ribbons at waist, and teal hair ribbons. Male performer wearing a stylized military uniform costume with white tights, blue jacket, cape and hat trimmed with black feathers, and black boots.
Show Name: Jubilee!
Performance Name: Bandwagon finale: Vienna
Site Name: MGM Grand Hotel and Casino
Image
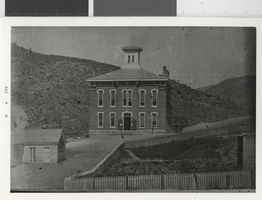
Photograph of Nye County Courthouse in Belmont (Nev.), 1902
Date
Archival Collection
Description
Image
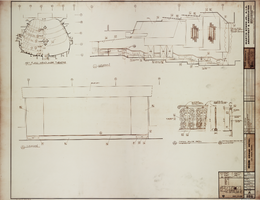
Architectural drawing of MGM Grand Hotel (Las Vegas), headliner theatre, September 11, 1972
Date
Archival Collection
Description
Elevations and typical railing details for the headliner theatre in the MGM Grand Hotel in Las Vegas, Nevada. Includes revisions and key plan. Printed on mylar. The MGM Grand Hotel was sold to Bally's Corporation to become Bally's Las Vegas in 1985. Berton Charles Severson, architect; Brian Walter Webb, architect; C. L. Leviste, delineator; Taylor Construction Co., Interior Design Division.
Site Name: MGM Grand Hotel
Address: 3645 Las Vegas Boulevard South, Las Vegas, NV
Image
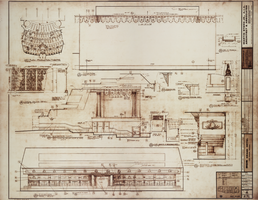
Architectural drawing of MGM Grand Hotel (Las Vegas), production theatre, September 11, 1972
Date
Archival Collection
Description
Elevations and detailed drawings of woodwork in the MGM Grand Hotel production theatre. Includes revisions, and key plan. Printed on mylar. The MGM Grand Hotel was sold to Bally's Corporation to become Bally's Las Vegas in 1985. Berton Charles Severson, architect; Brian Walter Webb, architect; A. S. Bautista, delineator; Taylor Construction Co., Interior Design Division.
Site Name: MGM Grand Hotel
Address: 3645 Las Vegas Boulevard South, Las Vegas, NV
Image
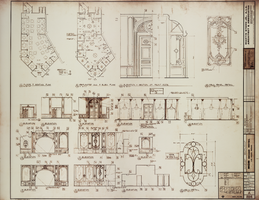
Architectural drawing of MGM Grand Hotel (Las Vegas), gourmet restaurant, September 11,1972
Date
Archival Collection
Description
Interior design elevations and details for the MGM Grand Hotel gourmet restaurant. Drawn by J. F. S. Includes key plan, revisions, and seating plan. Printed on mylar. The MGM Grand Hotel was sold to Bally's Corporation to become Bally's Las Vegas in 1985. Berton Charles Severson, architect; Brian Walter Webb, architect; Taylor Construction Co., Interior Design Division.
Site Name: MGM Grand Hotel
Address: 3645 Las Vegas Boulevard South, Las Vegas, NV
Image
