Search the Special Collections and Archives Portal
Search Results
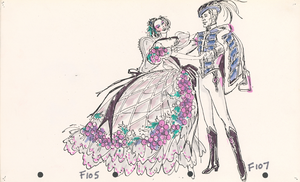
Costume design drawing, Vienna finale costumes, Las Vegas, 1981
Date
Archival Collection
Description
Costume Details: Female performer in pale pink hoop skirt costume decorated with large fuchsia and purple grapes, black ribbons at waist, and teal hair ribbons. Male performer wearing a stylized military uniform costume with white tights, blue jacket, cape and hat trimmed with black feathers, and black boots.
Show Name: Jubilee!
Performance Name: Bandwagon finale: Vienna
Site Name: MGM Grand Hotel and Casino
Image
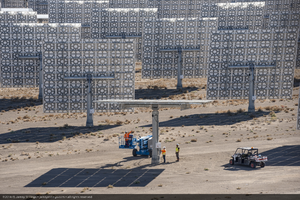
Workers adjust a heliostat at Crescent Dunes Solar, near Tonopah, Nevada: digital photograph
Date
Archival Collection
Description
Photographer's assigned keywords: "110 megawatts; CSP; Concentrated Solar Energy; Concentrated Solar Power; Crescent Dunes; NV; Nevada; Solar Reserve; SolarReserve; Tonopah; aerial; concentrated solar thermal; green energy; molten salt; on-site; renewable energy; storage; tower."
Image
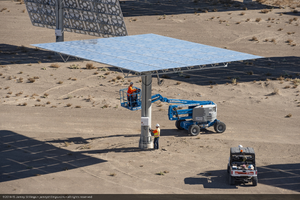
Workers adjust a heliostat at Crescent Dunes Solar, near Tonopah, Nevada: digital photograph
Date
Archival Collection
Description
Photographer's assigned keywords: "110 megawatts; CSP; Concentrated Solar Energy; Concentrated Solar Power; Crescent Dunes; NV; Nevada; Solar Reserve; SolarReserve; Tonopah; aerial; concentrated solar thermal; green energy; molten salt; on-site; renewable energy; storage; tower."
Image
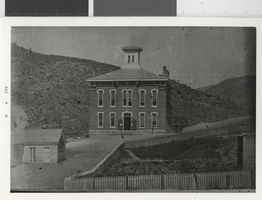
Photograph of Nye County Courthouse in Belmont (Nev.), 1902
Date
Archival Collection
Description
Image
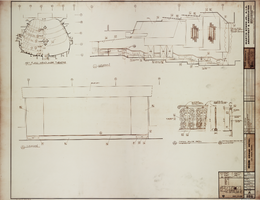
Architectural drawing of MGM Grand Hotel (Las Vegas), headliner theatre, September 11, 1972
Date
Archival Collection
Description
Elevations and typical railing details for the headliner theatre in the MGM Grand Hotel in Las Vegas, Nevada. Includes revisions and key plan. Printed on mylar. The MGM Grand Hotel was sold to Bally's Corporation to become Bally's Las Vegas in 1985. Berton Charles Severson, architect; Brian Walter Webb, architect; C. L. Leviste, delineator; Taylor Construction Co., Interior Design Division.
Site Name: MGM Grand Hotel
Address: 3645 Las Vegas Boulevard South, Las Vegas, NV
Image
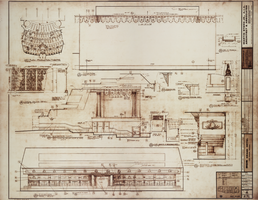
Architectural drawing of MGM Grand Hotel (Las Vegas), production theatre, September 11, 1972
Date
Archival Collection
Description
Elevations and detailed drawings of woodwork in the MGM Grand Hotel production theatre. Includes revisions, and key plan. Printed on mylar. The MGM Grand Hotel was sold to Bally's Corporation to become Bally's Las Vegas in 1985. Berton Charles Severson, architect; Brian Walter Webb, architect; A. S. Bautista, delineator; Taylor Construction Co., Interior Design Division.
Site Name: MGM Grand Hotel
Address: 3645 Las Vegas Boulevard South, Las Vegas, NV
Image
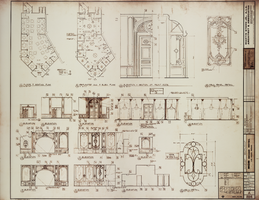
Architectural drawing of MGM Grand Hotel (Las Vegas), gourmet restaurant, September 11,1972
Date
Archival Collection
Description
Interior design elevations and details for the MGM Grand Hotel gourmet restaurant. Drawn by J. F. S. Includes key plan, revisions, and seating plan. Printed on mylar. The MGM Grand Hotel was sold to Bally's Corporation to become Bally's Las Vegas in 1985. Berton Charles Severson, architect; Brian Walter Webb, architect; Taylor Construction Co., Interior Design Division.
Site Name: MGM Grand Hotel
Address: 3645 Las Vegas Boulevard South, Las Vegas, NV
Image
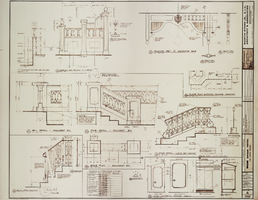
Architectural drawings of MGM Grand Hotel (Las Vegas), miscellaneous details, September 11, 1972
Date
Archival Collection
Description
Miscellaneous interior design details for the MGM Grand Hotel in Las Vegas, Nevada. Includes revisions. Drawn by J.T.B., J.F.S., and J.B. Printed on mylar. The MGM Grand Hotel was sold to Bally's Corporation to become Bally's Las Vegas in 1985. Berton Charles Severson, architect; Brian Walter Webb, architect; Taylor Construction Co., Interior Design Division.
Site Name: MGM Grand Hotel
Address: 3645 Las Vegas Boulevard South, Las Vegas, NV
Image
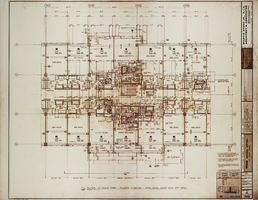
Architectural drawing for MGM Grand Hotel (Las Vegas), high-rise rooms floor plans, April 3, 1972
Date
Archival Collection
Description
Typical floor plans for high-rise tower rooms in the MGM Grand Hotel. Drawn by W. O. Includes key plan and revisions. Printed on mylar. The MGM Grand Hotel was sold to Bally's Corporation to become Bally's Las Vegas in 1985. Berton Charles Severson, architect; Brian Walter Webb, architect; Taylor Construction Co., Interior Design Division.
Site Name: MGM Grand Hotel
Address: 3645 Las Vegas Boulevard South, Las Vegas, NV
Image
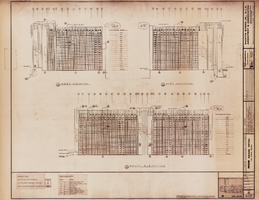
Architectural drawing of the MGM Grand Hotel (Las Vegas), east, south and west exterior elevations, April 3, 1972
Date
Archival Collection
Description
Architectural plans for the MGM Grand Hotel (Las Vegas). Index lists elevations different than those that appear on the sheet. Drawn by D.T. and A.S. Printed on mylar. The MGM Grand Hotel was sold to Bally's Corporation to become Bally's Las Vegas in 1985. Berton Charles Severson, architect; Brian Walter Webb, architect; Taylor Construction Co.
Site Name: MGM Grand Hotel
Address: 3645 Las Vegas Boulevard South, Las Vegas, NV
Image
