Search the Special Collections and Archives Portal
Search Results
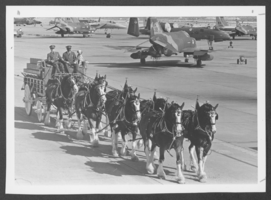
Photograph of airmen driving a horse-drawn coach, Nellis Air Force Base, Nevada, November 26, 1982
Date
Archival Collection
Description
Image
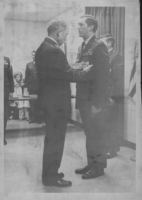
Photograph of Major General Gordon Blood and Captain William Schwertfeger, Nellis Air Force Base, Nevada, December 11, 1974
Date
Archival Collection
Description
Image
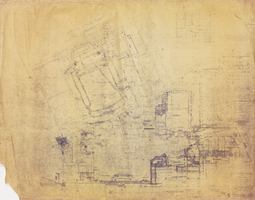
Architectural drawing of administration building, Sahara Hotel (Las Vegas), floor plan administration building, circa 1952
Date
Archival Collection
Description
Floor plans for the Sahara administration building. Includes door schedule. Drawn on facsimile paper.
Site Name: Sahara Hotel and Casino
Address: 2535 Las Vegas Boulevard South
Image
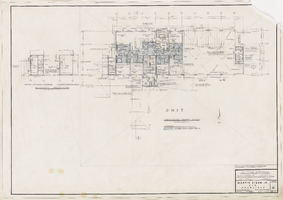
Architectural drawing of hi-rise addition, Sahara Hotel (Las Vegas), elevator penthouse, April 24, 1959
Date
Archival Collection
Description
Floor plans for the elevator penthouse in the hotel tower addition for the Sahara. Printed on onion skin.
Site Name: Sahara Hotel and Casino
Address: 2535 Las Vegas Boulevard South
Image

Architectural drawing of Circus Circus (Las Vegas), general sections and details, April 5, 1968
Date
Archival Collection
Description
Sections and details for the construction of the Circus Circus casino from 1968. Printed on parchment.
Site Name: Circus Circus Las Vegas
Address: 2880 Las Vegas Boulevard South
Image
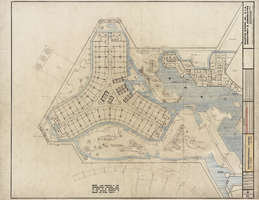
Architectural drawing of the International Hotel (Las Vegas), third floor master plan, north half, August 05, 1968
Date
Archival Collection
Description
Architectural drawing of the International Hotel, Las Vegas, Nevada. printed on mylar. J.N. and M. Absera are listed as the delineators of the drawing.
Site Name: International Hotel
Address: 3000 Paradise Road
Image
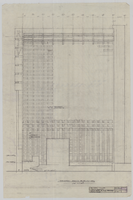
Architectural drawing, Riviera Hotel and Casino (Las Vegas), Riviera tower south elevation, December 21, 1981
Date
Archival Collection
Description
South elevation of the proposed Riviera tower, rendered by RR. Original material: tracing paper.
Site Name: Riviera Hotel and Casino
Address: 2901 Las Vegas Boulevard South
Image
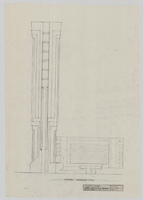
Architectural drawing, Riviera Hotel and Casino (Las Vegas), Riviera tower west elevation, December 21, 1981
Date
Archival Collection
Description
West elevation of the proposed Riviera tower, rendered by RR. Original material: tracing paper.
Site Name: Riviera Hotel and Casino
Address: 2901 Las Vegas Boulevard South
Image
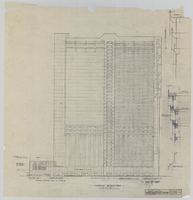
Architectural drawing, Riviera Hotel and Casino (Las Vegas), Riviera tower north elevation, December 21, 1981
Date
Archival Collection
Description
North elevation of the proposed Riviera tower, rendered by RR. Original material: tracing paper.
Site Name: Riviera Hotel and Casino
Address: 2901 Las Vegas Boulevard South
Image
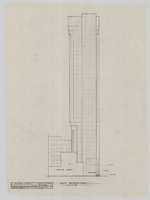
Architectural drawing, Riviera Hotel and Casino (Las Vegas), Riviera tower east elevation, December 21, 1981
Date
Archival Collection
Description
East elevation of the proposed Riviera tower, rendered by RR. Original material: tracing paper.
Site Name: Riviera Hotel and Casino
Address: 2901 Las Vegas Boulevard South
Image
