Search the Special Collections and Archives Portal
Search Results
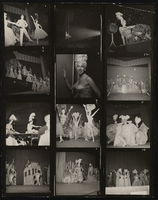
Proof sheet of Donn Arden's show, Hollywood (Calif.), 1950s
Date
Archival Collection
Description
Image
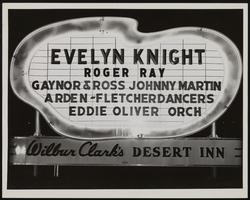
Photograph of Wilbur Clark's Desert Inn marquee, Las Vegas (Nev.), 1950s
Date
Archival Collection
Description
Image
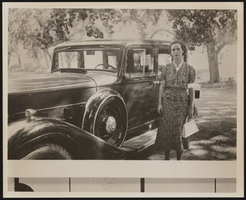
Photograph of woman next to car, North Las Vegas (Nev), 1920s
Date
Archival Collection
Description
Image
Jerde Partnership Records
Identifier
Abstract
The Jerde Partnership Records (1992) is comprised of architectural planning documents used for designing the Fremont Street Experience and Treasure Island Hotel and Casino in Las Vegas, Nevada. Design records for the Fremont Street Experience include concept proposals, sketches, notes, brochures, and a presentation book. Also included are copies of handwritten design notes and sketches and a drawing schedule for the Treasure Island Hotel and Casino.
Archival Collection
Architectural Drawings, 1951-2009
Level of Description
Scope and Contents
The architectural drawings series of the Alton Dean Jensen Architectural Records are comprised of architectural drawings (1951-2009) created by the American architect, Alton Dean Jensen and/or his architectural firm, Alton Dean Jensen Architect, AIA. This series includes 296 rolls of architectural drawings documenting work focusing on the Nevada and Utah area with some projects also located in Arizona, California, Wyoming, Colorado, South Dakota, Montana, and Idaho. The materials feature hand-drawn architectural drawings, ranging from preliminary sketches and artist renderings to schematic drawings and construction documents. The drawings also contain work from a number of consultants, engineers, and other professionals who collaborated on the development of the various projects. These include several sets of original construction documents that the architects used for reference while working on the Lied Library project.
A typical set of drawings in the architectural drawings series may include: title sheet, index, topographic survey, supplemental resurvey map, plot plan, site plan, floor plans, exterior elevations, interior elevations, building sections, wall sections, construction details, foundation plans, roof plans, reflected ceiling plans, structural plans, structural details, electrical plans, electrical details, electrical diagrams, plumbing details, plumbing plans, plumbing diagrams, interior perspective, exterior perspective, mechanical plans, mechanical details, mechanical diagrams, and landscape layout.
Archival Collection
Collection Name: Alton Dean Jensen Architectural Records
Box/Folder: N/A
Archival Component

Photographs and press release of Jack Entratter receiving an award at the Sands Hotel, Las Vegas, circa 1967
Date
Archival Collection
Description
Mixed Content
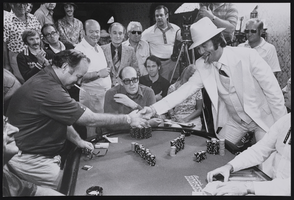
Photograph of two men shaking hands at a poker tournament, Las Vegas (Nev.), 1976
Date
Archival Collection
Description
At the end of the table we can see another view of Doyle Brunson who won $300,000 in the Seventh World Series of Poker, Horseshoe Casino, Las Vegas. Standing in the white suit and hat is Crandall Addington shaking hands with another poker player at the table. Site Name: Horseshoe Club (Las Vegas, Nev.)
Image

Transcript of interview with Shirley Faye Helmick by Lyle Helmick, May 12, 1978
Date
Archival Collection
Description
On May 12, 1978, Lyle Helmick interviewed his mother, Shirley Helmick (born March 7, 1930 in Colorado), in her home in Las Vegas, Nevada. The two discuss Helmick’s personal history, occupational history, and reasons for moving to Nevada. The interview concludes with Helmick explaining events that the United Methodist Church hosts.
Text
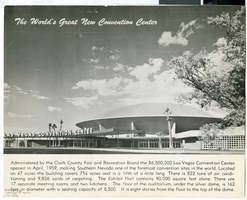
Photograph and description of the Las Vegas Convention Center, Las Vegas 1959-1969
Date
Description
Mixed Content
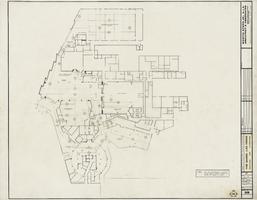
Architectural drawing of Sands Hotel (Las Vegas) additions and alterations, master key plan for interior elevations, August 3, 1964
Date
Archival Collection
Description
Architectural plans for additions and alterations to The Sands Hotel. Printed on mylar. Ken Ogawa, delineator.
Site Name: Sands Hotel
Address: 3355 Las Vegas Boulevard South
Image
