Search the Special Collections and Archives Portal
Search Results
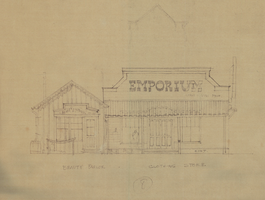
Architectural drawing of the Last Frontier Village theme park (Las Vegas), beauty parlor and clothing store, 1947
Date
Archival Collection
Description
Conceptual drawing for buildings in the Last Frontier Village at the Hotel Last Frontier from 1947.
Site Name: Frontier
Address: 3120 Las Vegas Boulevard South
Image
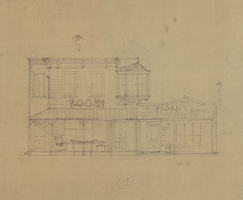
Architectural drawing of the Last Frontier Village theme park (Las Vegas), florist, 1947
Date
Archival Collection
Description
Conceptual drawing for buildings in the Last Frontier Village at the Hotel Last Frontier from 1947.
Site Name: Frontier
Address: 3120 Las Vegas Boulevard South
Image
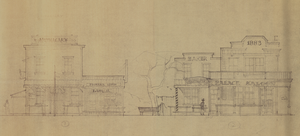
Architectural drawing of the Last Frontier Village theme park (Las Vegas), apothecary and saloon, 1947
Date
Archival Collection
Description
Conceptual drawings for buildings in the Last Frontier Village at the Hotel Last Frontier from 1947.
Site Name: Frontier
Address: 3120 Las Vegas Boulevard South
Image
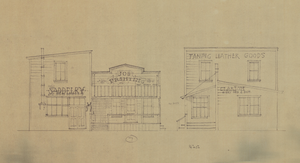
Architectural drawing of the Last Frontier Village theme park (Las Vegas), saddlery, 1947
Date
Archival Collection
Description
Conceptual drawings for buildings in the Last Frontier Village at the Hotel Last Frontier from 1947.
Site Name: Frontier
Address: 3120 Las Vegas Boulevard South
Image
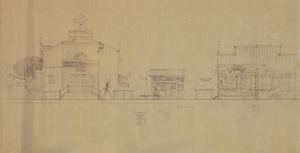
Architectural drawing of the Last Frontier Village theme park (Las Vegas), theatre and photo shop, 1947
Date
Archival Collection
Description
Conceptual drawings for buildings in the Last Frontier Village at the Hotel Last Frontier from 1947.
Site Name: Frontier
Address: 3120 Las Vegas Boulevard South
Image
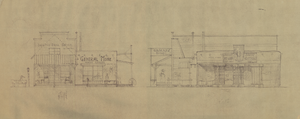
Architectural drawing of the Last Frontier Village theme park (Las Vegas), clothing store, 1947
Date
Archival Collection
Description
Conceptual drawings for buildings in the Last Frontier Village at the Hotel Last Frontier from 1947.
Site Name: Frontier
Address: 3120 Las Vegas Boulevard South
Image
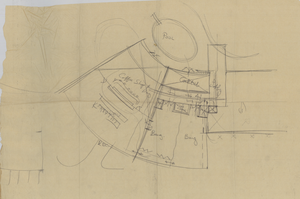
Architectural sketch of the Hacienda (Las Vegas), coffee shop and pool, 1951-1956
Date
Archival Collection
Description
Rough sketch of the coffee shop and pool area. Original medium: pencil on tracing paper.
Site Name: Hacienda
Address: 3590 Las Vegas Boulevard South
Image
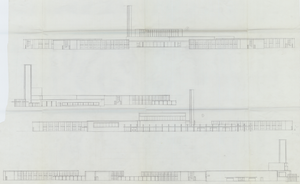
Architectural drawing of the Hacienda (Las Vegas), planning and sketches of the outside elevations, 1951-1956
Date
Archival Collection
Description
Drawing of the outside elevations of the Lady Luck, later the Hacienda. Original medium: pencil on paper.
Site Name: Hacienda
Address: 3590 Las Vegas Boulevard South
Image
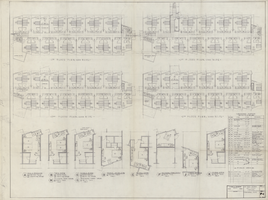
Architectural drawing of the Hacienda (Las Vegas), golf course and furnishings plans, July 21, 1958
Date
Archival Collection
Description
Plans for the golf course additions for the Hacienda from 1957-1958. Includes furnishings schedule.
Site Name: Hacienda
Address: 3590 Las Vegas Boulevard South
Image
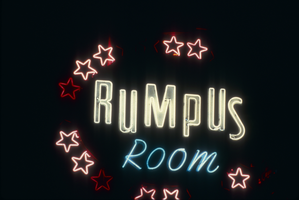
Slide of the neon sign for the Rumpus Room bar, Reno, Nevada, 1986
Date
Archival Collection
Description
Image
