Search the Special Collections and Archives Portal
Search Results
University Plaza, 1985 August 16; 1985 September 26
Level of Description
Scope and Contents
This set includes: site plans and redlining.
This set includes drawings by Adams Construction (client),
This set also includes drawings for the Residence for Mr. and Mrs. Arthur Adams.
Archival Collection
Collection Name: Gary Guy Wilson Architectural Drawings
Box/Folder: Roll 451
Archival Component
Green Ridge Townhomes, 1985 May 20
Level of Description
Scope and Contents
This set includes: site plans, construction details, exterior elevations, floor plans, preliminary sketches, plumbing schematics, index sheet, building sections and wall sections.
This set includes drawings for Harry Rawle (client).
Archival Collection
Collection Name: Gary Guy Wilson Architectural Drawings
Box/Folder: Roll 223
Archival Component
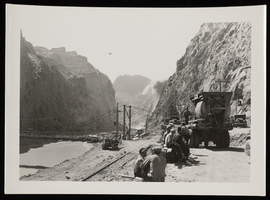
Photograph of blasting rock, Hoover Dam, circa 1932
Date
Archival Collection
Description
Image
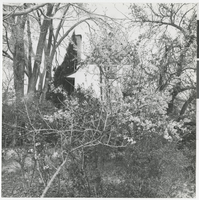
Photograph of the Houssels House, Las Vegas (Nev.), 1983
Date
Archival Collection
Description
Image
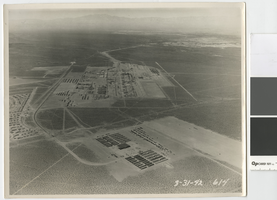
Aerial photograph of the Basic Magnesium Inc. plant, Henderson, Nevada, March 31, 1942
Date
Archival Collection
Description
Aerial view of the Basic Magnesium plant looking west over the Las Vegas Valley towards the Spring Mountains.
Image
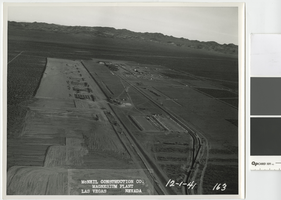
Aerial photograph showing construction activities, Basic Magnesium Inc., Henderson, Nevada, December 1, 1941
Date
Archival Collection
Description
View of construction of the Basic Magnesium Inc. plant from the air looking east.
Transcribed Notes: Transcribed from front of photo: "McNeil construction Co. Magnesium plant, Las Vegas, Nevada, 12-1-41"
Image
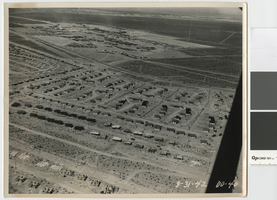
Aerial photograph of Henderson, Nevada, March 31, 1942
Date
Archival Collection
Description
Early aerial view of Henderson, Nevada looking northwest over the Basic Magnesium plant and Whitney Mesa, showing demountable houses in various stages of construction..
Image
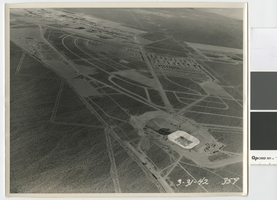
Aerial photograph showing Henderson, Nevada and the Basic Magnesium Inc. plant, March 31, 1942
Date
Archival Collection
Description
Aerial view of Henderson and the Basic Magnesium plant showing the terminal reservoir, demountable housing, and temporary boarding camp.
Image
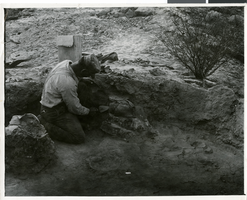
Photograph of Pueblo Grande de Nevada, circa mid to late 1920s
Date
Archival Collection
Description
Image
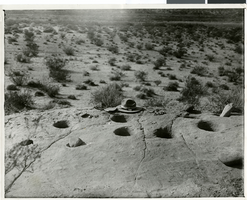
Photograph of Pueblo Grand de Nevada, circa mid to late 1920s
Date
Archival Collection
Description
Image
