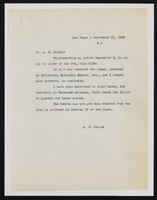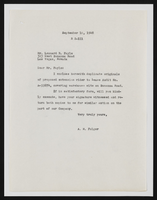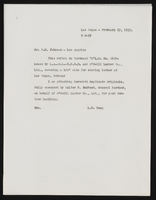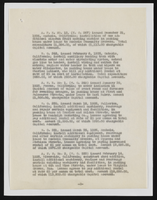Search the Special Collections and Archives Portal
Search Results
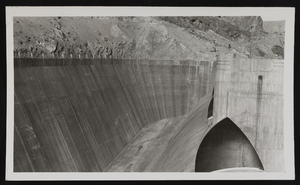
Photograph of top view of the Hoover Dam, approximately 1931-1936
Date
1931 to 1936
Archival Collection
Description
A nice view from the top of one of the Hoover Dam construction sites. Site Name: Hoover Dam (dam)
Image
Royal Casino: Original Shell Drawings, 1969 July 16
Level of Description
File
Scope and Contents
This set includes: exterior elevations and site plans.
This set includes drawings for Robert L. Brooks (client) by Ira C. Marshak (architect).
Archival Collection
Gary Guy Wilson Architectural Drawings
To request this item in person:
Collection Number: MS-00439
Collection Name: Gary Guy Wilson Architectural Drawings
Box/Folder: Roll 449
Collection Name: Gary Guy Wilson Architectural Drawings
Box/Folder: Roll 449
Archival Component
Proposed Shopping Center at Flamingo and Jones
Level of Description
File
Scope and Contents
This set includes drawings for Flamingo Jones Ltd. (client) by Neil Rounds (engineer).
This set includes: electrical site plans.
Archival Collection
Gary Guy Wilson Architectural Drawings
To request this item in person:
Collection Number: MS-00439
Collection Name: Gary Guy Wilson Architectural Drawings
Box/Folder: Roll 481
Collection Name: Gary Guy Wilson Architectural Drawings
Box/Folder: Roll 481
Archival Component
Bob Elliott oral history interview, approximately 2012 to 2013
Level of Description
File
Scope and Contents
Elliott arrived in Tonopah in 1980 when he was assigned to a nearby Air Force site. He joined the ambulance service and received EMT training from the Air Force
Archival Collection
History of Emergency Medical Services in Nevada Oral History Interviews
To request this item in person:
Collection Number: OH-00000
Collection Name: History of Emergency Medical Services in Nevada Oral History Interviews
Box/Folder: Digital File 00
Collection Name: History of Emergency Medical Services in Nevada Oral History Interviews
Box/Folder: Digital File 00
Archival Component
Sunnymeade Town Homes, 1981 October 08
Level of Description
File
Scope and Contents
This set includes: site plans.
This set includes drawings for Charles McHaffie (client) by Peckham Engineering (engineer).
Archival Collection
Gary Guy Wilson Architectural Drawings
To request this item in person:
Collection Number: MS-00439
Collection Name: Gary Guy Wilson Architectural Drawings
Box/Folder: Roll 525
Collection Name: Gary Guy Wilson Architectural Drawings
Box/Folder: Roll 525
Archival Component
Pagination
Refine my results
Content Type
Creator or Contributor
Subject
Archival Collection
Digital Project
Resource Type
Year
Material Type
Place
Language
Records Classification


