Search the Special Collections and Archives Portal
Search Results
Southgate Apartments, 1986 December 31; 1987 June 30
Level of Description
Scope and Contents
This set includes: This set includes: index sheet, site plans, floor plans, framing plans, roof plans, building sections, interior elevations, redlining, construction details, finish/door/window schedules, plumbing plans, mechanical plans, electrical plans, lighting plans and fixture schedules.
This set includes drawings for Southgate Associates (client).
Archival Collection
Collection Name: Gary Guy Wilson Architectural Drawings
Box/Folder: Roll 516
Archival Component
Town Terrace: Office Condominiums, 1981 February 24; 1983 March 15
Level of Description
Scope and Contents
This set includes: redlining, floor plans, interior elevations, electrical plans, framing plans, axonometric section, site plans, landscape plans, mechanical plans, electrical plans, exterior elevations, exterior perspectives and subterranean parking plans.
This set includes drawings for Bronze Construction (client) by W. Stewart Potter (engineer) and B and F Associates, Inc (engineer).
Archival Collection
Collection Name: Gary Guy Wilson Architectural Drawings
Box/Folder: Roll 560
Archival Component
Smoke Ranch: Phase II, 1988 October 06
Level of Description
Scope and Contents
This set includes: redlining, landscape plans, site plans, floor plans, exterior elevations, foundation plans, framing plans, roof plans, building sections, construction details, interior elevations, plumbing plans, plumbing schematics, electrical plans, lighting plans, fixture schedules and grading plan.
This set includes drawings for the Mueller Group (client).
Archival Collection
Collection Name: Gary Guy Wilson Architectural Drawings
Box/Folder: Roll 612
Archival Component
Adobe Springs Apartment Complex: Originals, 1986 December 03; 1987 May 01
Level of Description
Scope and Contents
This set includes: index sheet, site plans, floor plans, exterior elevations, foundation plans, framing plans, roof plans, building sections, construction details, interior elevations, finish/door/window schedules, electrical details, fixture schedules, electrical schematics, fire alarm plans, HVAC plans, plumbing plans, plumbing schematics and general specifications.
Archival Collection
Collection Name: Gary Guy Wilson Architectural Drawings
Box/Folder: Roll 008
Archival Component
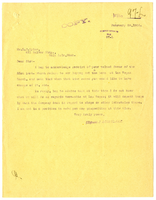
Letter from J. Ross Clark to H. P. Myton, February 26, 1904
Date
Archival Collection
Description
Text
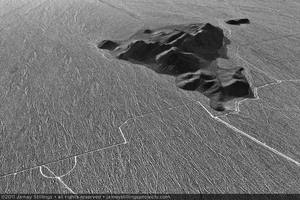
Photograph of boundary lines of the solar fields for Units 2 and 3, April 21, 2011
Date
Archival Collection
Description
Image
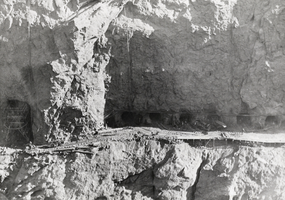
Photograph of wall construction for Hoover Dam, 1931
Date
Archival Collection
Description
Image
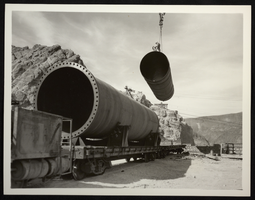
Photograph of penstock pipes, Hoover Dam, April 27, 1934
Date
Archival Collection
Description
Image
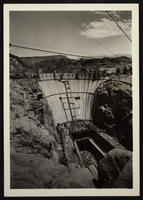
Photograph of Hoover Dam construction, circa 1934-1935
Date
Archival Collection
Description
Image
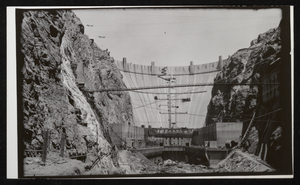
Photograph of Hoover Dam construction, circa 1933-1935
Date
Archival Collection
Description
Image
