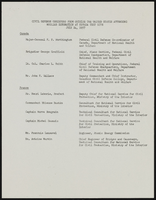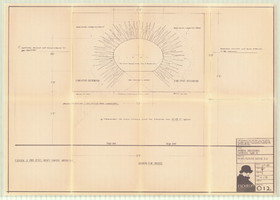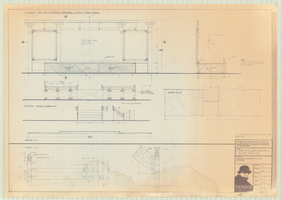Search the Special Collections and Archives Portal
Search Results
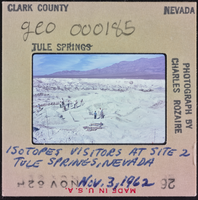
Photographic slide of people at Tule Springs, Nevada, November 3, 1962
Date
Archival Collection
Description
Image
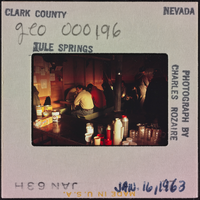
Photographic slide of people at Tule Springs, Nevada, January 16, 1963
Date
Archival Collection
Description
Image
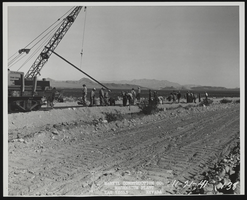
Photograph of railroad construction, Royston (Nev.), November 21, 1941
Date
Archival Collection
Description
Image
Records of Other Development Projects and Business Ventures, 1980-2013
Level of Description
Scope and Contents
Mark Fine’s other development projects and business ventures in Southern Nevada, including Summerlin, Continental National Bank, and Park Towers at Hughes Center, are documented in the series through promotional materials, memos, meeting agendas, meeting minutes, annual reports, business plans, proposals, data books, design and marketing plans and guidelines, financing prospectuses, building and site plans, and investment brochures from 1980 to 2013.
Archival Collection
Collection Name: Mark L. Fine Papers
Box/Folder: N/A
Archival Component
Breezewood Residences, 1983 August 09
Level of Description
Scope and Contents
4268226
This set includes: site plans, index sheet, floor plans, electrical plans, roof plans, framing plans, foundation plans, exterior elevations, construction details, finish/door/window schedules and building sections.
This set includes drawings for Nova Properties (client) by SEA Incorporated (engineer).
Archival Collection
Collection Name: Gary Guy Wilson Architectural Drawings
Box/Folder: Roll 319
Archival Component
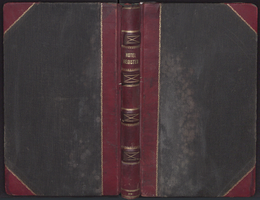
Hotel Fayle Register, May 1-December 27, 1916
Date
Archival Collection
Description
Text
Historic American Buildings Survey of Kiel Ranch Photograph Collection
Identifier
Abstract
The Historic American Buildings Survey of Kiel Ranch Photograph Collection contains 45 black-and-white photographs of the buildings on Kiel Ranch from 1988. The buildings documented by the collection are the park mansion, the adobe structure, an old house, the foreman's house, a shed referred to as the "Doll House," a brown house, a cinderblock house, a wooden duplex, and a livestock shed.
Archival Collection

