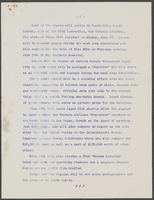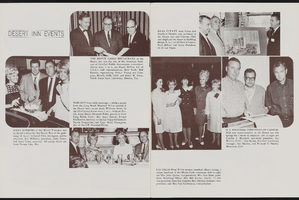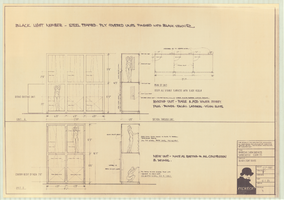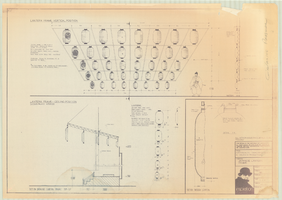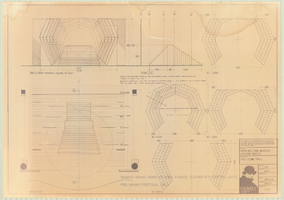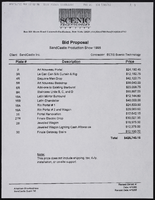Search the Special Collections and Archives Portal
Search Results
The Grove, 1977 December 19; 1978 September 25
Level of Description
File
Scope and Contents
This set includes: redlining, electrical plans, site plans, foundation plans, index sheet, framing plans, roof plans, exterior elevations, building sections, interior elevations, construction details and finish/door/window schedules.
This set includes drawings for Sunflower Development (client).
Archival Collection
Gary Guy Wilson Architectural Drawings
To request this item in person:
Collection Number: MS-00439
Collection Name: Gary Guy Wilson Architectural Drawings
Box/Folder: Roll 547
Collection Name: Gary Guy Wilson Architectural Drawings
Box/Folder: Roll 547
Archival Component

Jewish Community Center of Southern Nevada, item 01
Description
Thank-you letter from Sue Rudden, Vice President and Membership Chairman of the Jewish Community Center of Southern Nevada.
Pagination
Refine my results
Content Type
Creator or Contributor
Subject
Archival Collection
Digital Project
Resource Type
Year
Material Type
Place
Language
Records Classification

