Search the Special Collections and Archives Portal
Search Results
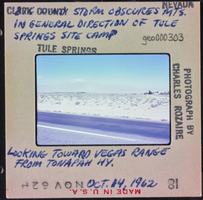
Photographic slide of desert landscape, Nevada, October 14, 1962
Date
Archival Collection
Description
Image
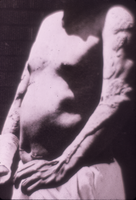
Scarred torso of an unidentified victim of nuclear weapons testing: photographic slide
Date
Archival Collection
Description
From the Sister Klaryta Antoszewska Photograph Collection (PH-00352). Old footage stills or photographs from the Nevada Test Site.
Image
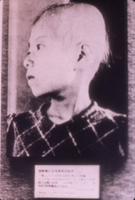
Unidentified child victim of nuclear weapons testing: photographic slide
Date
Archival Collection
Description
From the Sister Klaryta Antoszewska Photograph Collection (PH-00352). Old footage stills or photographs from the Nevada Test Site.
Image
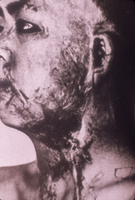
Unidentified victim of nuclear weapons testing: photographic slide
Date
Archival Collection
Description
From the Sister Klaryta Antoszewska Photograph Collection (PH-00352). Old footage stills or photographs from the Nevada Test Site.
Image
Rainbow Expressway Shopping Center, 1979 August; 1981 December 04
Level of Description
Scope and Contents
This set includes: redlining, preliminary sketches, grading plans, floor plans, site plans, water and sewer plans, building sections, foundation plans, exterior elevations, plumbing plans, HVAC plans, framing plans, wall sections, construction details, index sheet, electrical plans and reflected ceiling plans.
This set includes drawings for Rainbow Expressway (client), by Maxwell Starkman and Associates (architect), Adams Construction Inc (contractor), Strong-Tie Structures (manufacturer).
Archival Collection
Collection Name: Gary Guy Wilson Architectural Drawings
Box/Folder: Roll 352
Archival Component
Salina Marketing Services Livestock Auction Complex, 1968 March 21; 1968 April 2
Level of Description
Scope and Contents
This set includes: index, topographic survey, supplemental resurvey map, plot plan, site plan, floor plans, exterior elevations, interior elevations, building sections, wall sections, construction details, foundation plans, roof plans, reflected ceiling plans, structural plans, structural details, electrical plans, electrical details, electrical diagrams, plumbing details, plumbing plans, plumbing diagrams, interior perspective, exterior perspective, mechanical plans, mechanical details, mechanical diagrams, landscape layout
Archival Collection
Collection Name: Alton Dean Jensen Architectural Records
Box/Folder: Roll 183
Archival Component
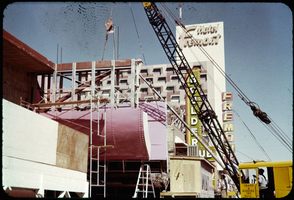
Photograph of Mint sign being constructed on Fremont Street, Las Vegas (Nev.), 1950s
Date
Archival Collection
Description
Image
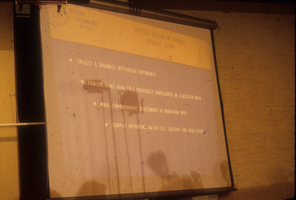
Slide presentation from a hearing at a City Hall in Nevada: photographic slide
Date
Archival Collection
Description
From the Sister Klaryta Antoszewska Photograph Collection (PH-00352). The presentation slide reads, "Nevada Operations office off-site follow-up studies project scope. Collect & organize historical documents. Publish/make available previously unreleased or classified data. Make comprehensive assessment of radiation dose. Compile operating on/off site for each event."
Image
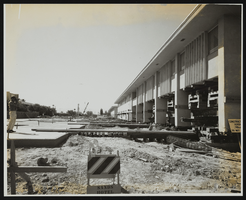
Sands Hotel construction and moving of buildings: photographs
Date
Archival Collection
Description
Series VIII. Sands Hotel Interior and Exterior
Sands Hotel and Casino
Mixed Content
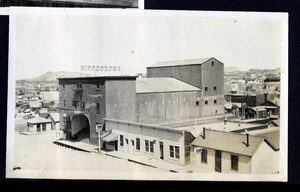
Photograph of the Hippodrome theater, Goldfield (Nev.), 1900-1920
Date
Archival Collection
Description
Image
