Search the Special Collections and Archives Portal
Search Results
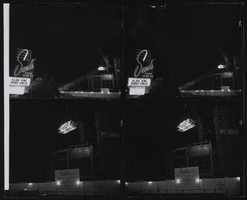
Sands Hotel architecture: photographs
Date
Archival Collection
Description
Series VIII. Sands Hotel Interior and Exterior
Sands Hotel and Casino
Mixed Content
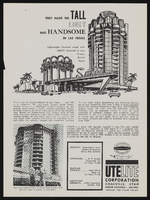
Expansion of the Sands Hotel property: newspapers clippings and correspondence
Date
Archival Collection
Description
Series VIII. Sands Hotel Interior and Exterior
Sands Hotel and Casino
Mixed Content
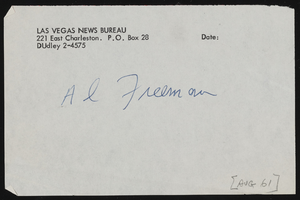
Sands Hotel new building: photographs
Date
Archival Collection
Description
Series VIII. Sands Hotel Interior and Exterior
Sands Hotel and Casino
Mixed Content
Renaissance Center III: Cellular One Building: Civil Drawings, 1987 May; 1992 August 14
Level of Description
Scope and Contents
This set includes: grading plans, utility plans, water and sewer plans, index sheet, exterior elevations, finish/door/window schedules, general specifications, floor plans, roof plans, reflected ceiling plans, interior elevations, foundation plans, framing plans, building sections, lighting plans, fixture schedules, HVAC plans, plumbing plans, electrical plans, electrical schedules, construction details and site plans.
This set includes drawings for Vista Group, Inc (client) by Summit Engineering Corporation (engineer).
Archival Collection
Collection Name: Gary Guy Wilson Architectural Drawings
Box/Folder: Roll 370
Archival Component
Grand Flamingo Lobby: Addition, 1995 September 05; 1995 October 18
Level of Description
Scope and Contents
This set includes: index sheet, site plans, floor plans, foundation plans, framing plans, exterior elevations, interior elevations, building sections, reflected ceiling plans, construction details, roof plans, grading plans, HVAC plans, finish/door/window schedules, general specification, mechanical plans, fixture schedules, lighting plan, electrical plans and electrical schematics.
This set includes drawings for Preferred Equities Corp. (client) by Civil Works, Inc (engineer), John S Kubota (engineer), and ABF Consulting Engineers (engineer).
Archival Collection
Collection Name: Gary Guy Wilson Architectural Drawings
Box/Folder: Roll 210
Archival Component
Indian Springs Complex: Storage Files, 1987 January; 1987 March 30
Level of Description
Scope and Contents
This set includes: index sheet, site plans, grading plans, water and sewer plans, floor plans, reflected ceiling plans, foundation plans, framing plans, interior elevations, exterior elevations, building sections, construction details, roof plans, exterior perspective, finish/door/window schedules, plumbing schedules, plumbing plans, plumbing schematics, HVAC schedule, HVAC plans, fixture schedule, lighting plans, electrical plans and electrical schematics.
This set includes drawings for Irwin Frank (client).
Archival Collection
Collection Name: Gary Guy Wilson Architectural Drawings
Box/Folder: Roll 229
Archival Component
Nellis Air Force Base Golf Club House: Addition and Alterations, 1968 October 24; 1978 January 25
Level of Description
Scope and Contents
This set includes: electrical schematics, fixture schedules, electrical plans, exterior elevations, redlining, building sections, reflected ceiling plans, site plans, index sheet, finish/door/window schedules, wall sections, plumbing plans, plumbing schedules, HVAC plans, construction details, interior elevations and reflected ceiling plans.
This set includes drawings by Frederick H. Moll (architect).
Includes original drawings, 60% phase drawings, and 30% phase drawings.
Archival Collection
Collection Name: Gary Guy Wilson Architectural Drawings
Box/Folder: Roll 298
Archival Component
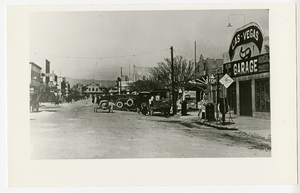
Photograph of a street scene and Fremont Street businesses, Las Vegas (Nev.), 1915
Date
Archival Collection
Description
Image
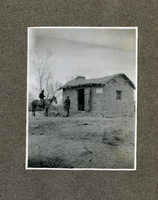
Photograph of a man on horseback in front of the Moapa Post Office, Moapa (Nev.), 1900-1925
Date
Archival Collection
Description
Image

Photograph of a wagon outside opera house in Pioche (Nev.), 1914
Date
Archival Collection
Description
Image
