Search the Special Collections and Archives Portal
Search Results
Indian Springs Air Force Auxiliary Field: Munitions Loading Revetments, 1987 September 28; 1988 May 31
Level of Description
Scope and Contents
This set includes: redlining, site plans, exterior elevations, floor plans, building sections, construction details, interior elevations, finish/door/window schedules, roof plans, reflected ceiling plans, plumbing plans, HVAC plans, foundation plans and wall sections.
This set includes drawings by Delta Engineering, Inc. (engineer) and Strauss and Loftfield (engineer).
Archival Collection
Collection Name: Gary Guy Wilson Architectural Drawings
Box/Folder: Roll 297
Archival Component

Virgin Mary statue in Germany: photographic print
Date
Archival Collection
Description
Image
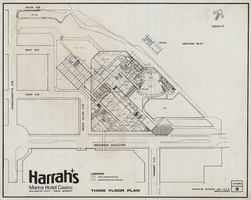
Architectural drawing of Harrah's Resort Atlantic City, third floor plan, December 10, 1983
Date
Archival Collection
Description
Project overview drawings of Harrah's Marina in Atlantic City from 1983; printed on mylar. Shows floor plan with outline of the surrounding site. Includes mezzanine floor plan.
Site Name: Harrah's Marina Resort (Atlantic City)
Address: 777 Harrah's Boulevard, Atlantic City, NJ
Image
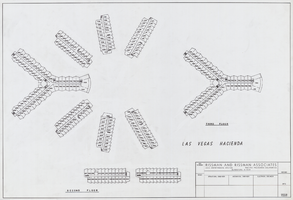
Architectural drawing of the Hacienda (Las Vegas), plot plan of the second and third floors, 1965-1969
Date
Archival Collection
Description
Undated plot plan for the Hacienda, circa late 1960s.
Site Name: Hacienda
Address: 3590 Las Vegas Boulevard South
Image
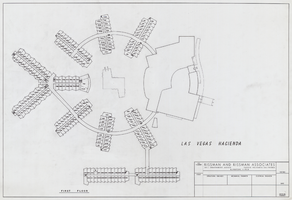
Architectural drawing of the Hacienda (Las Vegas), first floor plot plan, 1965-1969
Date
Archival Collection
Description
Undated plot plan for the Hacienda, circa late 1960s.
Site Name: Hacienda
Address: 3590 Las Vegas Boulevard South
Image
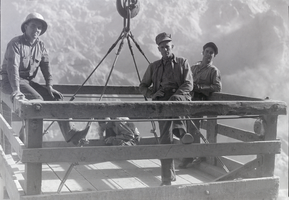
Film transparency showing construction workers at Hoover Dam, circa 1930s
Date
Archival Collection
Description
Image
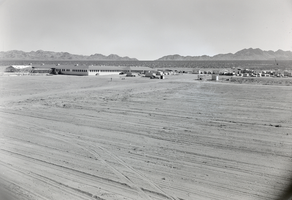
Film transparency of Hoover Dam construction, circa 1930s
Date
Archival Collection
Description
Image
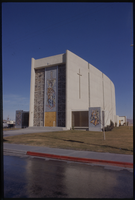
Color view of St. Anne Catholic Church located at 1901 South Maryland Parkway and East Saint Louis Avenue.
Date
Description
Image
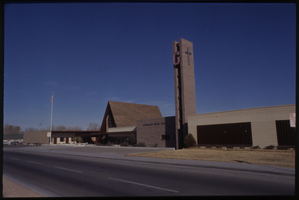
Color view of Bishop Gorman High School located at 1801 S Maryland Parkway and Oakey Boulevard.
Date
Description
Image
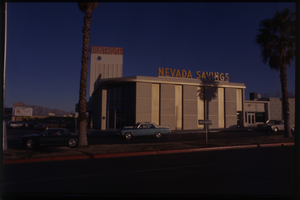
Color view of the Nevada Savings building, located at the South East corner of Charleston Boulevard and Maryland Parkway. The Huntridge Theater is visible in the background.
Date
Description
Image
