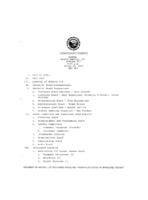Search the Special Collections and Archives Portal
Search Results
Dudleys Showboat: Originals, 1984 May 25
Level of Description
Scope and Contents
This set includes: redlining, preliminary sketches, index sheet, site plans, floor plans, framing plans, roof plans, exterior elevations, demolition plans, wall sections, interior elevations, finish/door/window schedules and general specifications.
Archival Collection
Collection Name: Gary Guy Wilson Architectural Drawings
Box/Folder: Roll 123
Archival Component
Smoke Ranch: Phase I
Level of Description
Scope and Contents
This set includes: redlining, landscape plans, site plans, floor plans, exterior elevations, foundation plans, framing plans, roof plans, building sections, construction details and interior elevations.
This set includes drawings for the Mueller Group (client).
Archival Collection
Collection Name: Gary Guy Wilson Architectural Drawings
Box/Folder: Roll 496
Archival Component
Orleans Square
Level of Description
Scope and Contents
This set includes: site plans, exterior perspectives, process sketches, redlining, floor plans, exterior elevations and wall sections.
This set includes drawings for Orleans Square Co-op (client), Jerry Dye (client) and Dave Ackerman (client).
Archival Collection
Collection Name: Gary Guy Wilson Architectural Drawings
Box/Folder: Roll 322
Archival Component
Orleans Square
Level of Description
Scope and Contents
This set includes: redlining, site plans, floor plans, preliminary sketches, exterior elevations, exterior perspectives, process drawings, rendered exterior perspectives and wall sections.
This set includes drawings for Jerry Dye (client) and Dave Ackerman (client).
Archival Collection
Collection Name: Gary Guy Wilson Architectural Drawings
Box/Folder: Roll 324
Archival Component
Shopping Center: Twain and Swenson
Level of Description
Scope and Contents
This set includes: redlining, exterior elevations, floor plans, site plans, floor plans, plumbing plans, electrical plans, electrical plans, general specifications, construction details and index sheet.
This set includes drawings for Clark Moore (client).
Archival Collection
Collection Name: Gary Guy Wilson Architectural Drawings
Box/Folder: Roll 484
Archival Component
Lisle Family, 1932 to 1969
Level of Description
Scope and Contents
Materials contain photographs from the Lisle Family from 1932 to 1969, including photographs of construction of the Beatty, Nevada Episcopal Church, demonstrations against the Nevada Test Site, buildings on Main Street, the ore mill near Carrara, Nevada, animals, Warm Springs, Nevada, and Dixon, California.
Archival Collection
Collection Name: Nye County, Nevada Photograph Collection
Box/Folder: N/A
Archival Component
Charles A. Broudy Service Records, 1940-1985
Level of Description
Scope and Contents
The service records of Charles A. Broudy series (1940-1985) covers his entire military career and include commendations, continued education, and fitness records. Broudy served in WWII in the Pacific theater and the Korean war. After returning stateside he was assigned to the Nevada Test Site in Mercury, Nevada.
Archival Collection
Collection Name: Alice P. Broudy Papers on Broudy v. United States
Box/Folder: N/A
Archival Component

Meeting minutes for Consolidated Student Senate, University of Nevada, Las Vegas, March 22, 1983
Date
Archival Collection
Description
Text

Transcript of interview with Edwina E. Danzienger by Leanne Terry, February 26 & 29, 1980
Date
Archival Collection
Description
On February 26 and 29 of 1980, Leanne Terry interviewed Edwina E. Danzinger (born 1925 in Houston, Texas) about her life in Southern Nevada. Danzinger first talks about her family, specifically her siblings, children, and grandchildren. She also talks about church membership, early housing in Nevada, her husband’s work on the Nevada Test Site, and her family’s hunting practices. Danzinger then describes her involvement in Boy Scouts and hiking, her various positions of employment at the University of Nevada, Las Vegas, how the college campus has changed over time, and how the college students have changed over the years. The two also talk about the changes in the crime rate, the atomic testing, air pollution, and the changes made to the university by the Buckley Amendment.
Text

Architectural drawing of the Riviera Hotel and Casino (Las Vegas), master plan for the first floor, February 3, 1984
Date
Archival Collection
Description
Drawing of proposed changes to the Riviera as submitted to the planning commission from 1984. Site plan depicting structure on the corner of Las Vegas Boulevard and Riviera Boulevard. Printed on mylar.
Site Name: Riviera Hotel and Casino
Address: 2901 Las Vegas Boulevard South
Image
