Search the Special Collections and Archives Portal
Search Results
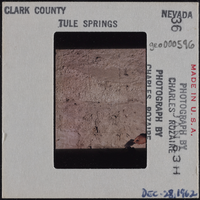
Photographic slide of excavation at Tule Springs, Nevada, December 28, 1962
Date
1962-12-28
Archival Collection
Description
A close up of a trowl and excavation at a Tule Springs excavation site.
Image
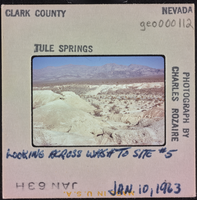
Photographic slide of Tule Springs, Nevada, January 10, 1963
Date
1963-01-10
Archival Collection
Description
A view looking across the wash to site #5. January 10, 1963
Image
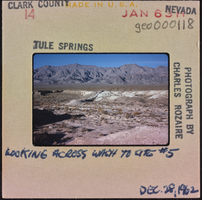
Photographic slide of Tule Springs, Nevada, December 28, 1962
Date
1962-12-28
Archival Collection
Description
A view looking across the wash to site #5. December 28, 1962.
Image
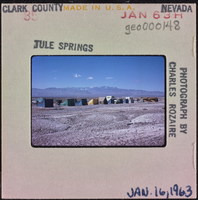
Photographic slide of tents at Tule Springs, Nevada, January 16, 1963
Date
1963-01-16
Archival Collection
Description
Tule Springs excavation camp site. January 16, 1963
Image
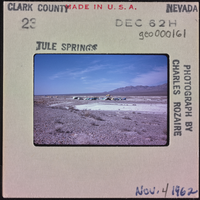
Photographic slide of Tule Springs, Nevada, November 4, 1962
Date
1962-11-04
Archival Collection
Description
View of camp site at Tule Springs in the distance. November 4, 1962
Image
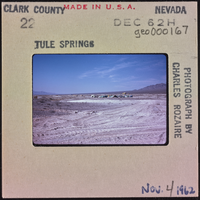
Photographic slide of of Tule Springs, Nevada, November 4, 1962
Date
1962-11-04
Archival Collection
Description
View of Tule Springs camp site in the distance. November 4, 1962
Image
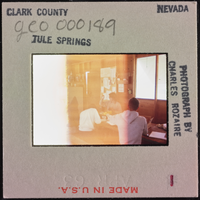
Photographic slide of people inside a cook shack at Tule Springs, Nevada, circa 1962-1963
Date
1962 (year approximate) to 1963 (year approximate)
Archival Collection
Description
People inside the "cook shack" at Tule Springs camp site.
Image
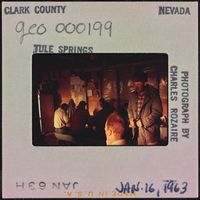
Photographic slide of people inside a cook shack at Tule Springs, Nevada, January 16, 1963
Date
1963-01-16
Archival Collection
Description
People inside the "cook shack" at Tule Springs camp site.
Image
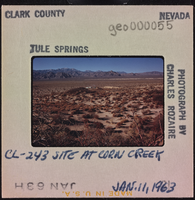
Photographic slide of Tule Springs, Nevada, January 11, 1963
Date
1963-01-11
Archival Collection
Description
CL-243 site at Corn Creek. January 11, 1963
Image
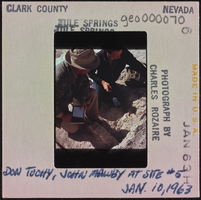
Photographic slide of Tule Springs, Nevada, January 10, 1963
Date
1963-01-10
Archival Collection
Description
Don Tuohy, John Mawby at site #5. January 10, 1963
Image
Pagination
Refine my results
Content Type
Creator or Contributor
Subject
Archival Collection
Digital Project
Resource Type
Year
Material Type
Place
Language
Records Classification
