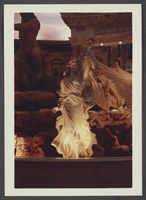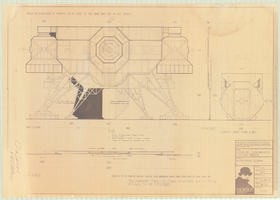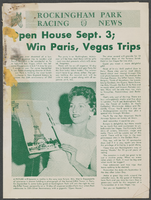Search the Special Collections and Archives Portal
Search Results

Photograph of a statue in one of the fountains at the Forums Shops at Caesars Palace, Las Vegas, Nevada,circa 1990-1991
Date
Archival Collection
Description
Image
Lakes Landing, 1987 November 30
Level of Description
Scope and Contents
This set includes: site plans, floor plans, exterior elevations, foundation plans, framing plans, building sections, wall sections and electrical plans.
This set includes drawings for The Mueller Group (client).
Archival Collection
Collection Name: Gary Guy Wilson Architectural Drawings
Box/Folder: Roll 245
Archival Component
Smoke Ranch: Phase II: Rackset
Level of Description
Scope and Contents
This set includes: HVAC plans, plumbing plans, plumbing schematics, electrical plans and site plans.
This set includes drawings for the Mueller Group (client) by James H. Glover (engineer) and Conrad H. Rickwartz (engineer).
Archival Collection
Collection Name: Gary Guy Wilson Architectural Drawings
Box/Folder: Roll 510
Archival Component
Masco Park, 1985 April 03
Level of Description
Scope and Contents
This set includes: site plans, redlining, index sheet, electrical plans, electrical schematics, reflected ceiling plans, mechanical plans and plumbing plans.
This set includes drawings for Kas Construction (client).
Archival Collection
Collection Name: Gary Guy Wilson Architectural Drawings
Box/Folder: Roll 275
Archival Component
Tropicana Park
Level of Description
Scope and Contents
This set includes: site plans, preliminary sketches, floor plans, plumbing plans, plumbing schedules and electrical plans.
This set includes drawings for the Mueller Group (client) by C.S.A Engineers and Surveyors (engineer).
Archival Collection
Collection Name: Gary Guy Wilson Architectural Drawings
Box/Folder: Roll 564
Archival Component
Audio recording clip of interview with Linda Smith by Mary Palevsky, June 30, 2004
Date
Archival Collection
Description
Sound




