Search the Special Collections and Archives Portal
Search Results
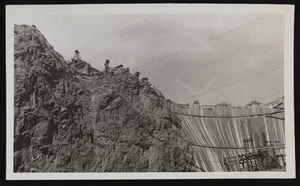
Photograph of construction towers and lines at the base of Hoover Dam, approximately 1931-1936
Date
Archival Collection
Description
Image
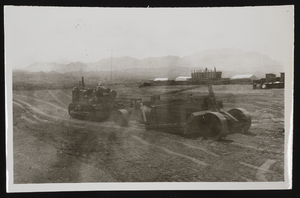
Photograph of construction vehicles, Hoover Dam, approximately 1931-1936
Date
Archival Collection
Description
Image
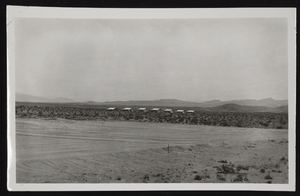
Photograph of housing, Boulder City (Nev.), approximately 1931-1936
Date
Archival Collection
Description
Image
Native American Forum on Nuclear Issues
https://digitalscholarship.unlv.edu/nafni/
Nevada Test Site Collection, digital ID: nts_000199
Corporate Body
sections (orthographic projections)
Orthographic drawings or works in another media depicting a building, object, or site as if cut through and exposed at one specific plane.
Authority Sources
Material Type
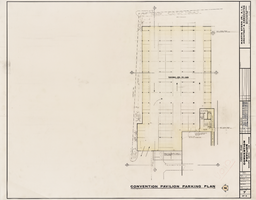
Architectural drawing of Sahara Hotel Convention Center (Las Vegas), parking plan, August 4, 1966
Date
Archival Collection
Description
Preliminary parking plan for the Sahara Hotel Convention Center from 1966. Printed on mylar. Berton Charles Severson, architect; Brian Walter Webb, architect; Milton R. Bertrand, delineator.
Site Name: Sahara Hotel and Casino
Address: 2535 Las Vegas Boulevard South
Image
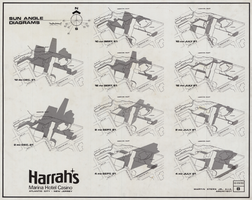
Architectural drawing of Harrah's Resort Atlantic City, sun angle diagrams, December 10, 1983
Date
Archival Collection
Description
Project overview drawings of Harrah's Marina in Atlantic City from 1983; printed on mylar. Shows shadows cast on the property at various times of the day and year.
Site Name: Harrah's Marina Resort (Atlantic City)
Address: 777 Harrah's Boulevard, Atlantic City, NJ
Image
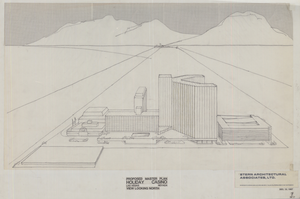
Architectural drawing of the Holiday Inn and Casino (Las Vegas), master plan, view looking north, December 10, 1987
Date
Archival Collection
Description
Bird's eye rendering of the proposed Holiday Inn and Casino expansion in Las Vegas. Original medium: pencil on tracing paper taped to mylar. The property became Harrah's Las Vegas in 1992.
Site Name: Holiday Casino
Address: 3475 Las Vegas Boulevard South
Image
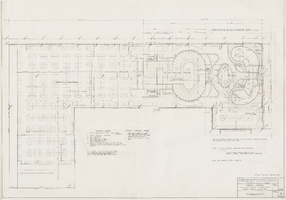
Architectural drawing of Circus Circus (Las Vegas), plot plan, January 10, 1968
Date
Archival Collection
Description
Plot plan for the construction of the Circus Circus casino from 1968. Includes concrete and concrete asphalt notes. Printed on parchment.
Site Name: Circus Circus Las Vegas
Address: 2880 Las Vegas Boulevard South
Image
