Search the Special Collections and Archives Portal
Search Results
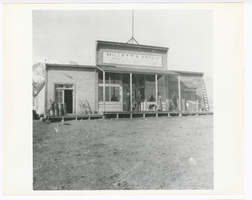
Photograph of a group on the porch of Millett's dry goods store in Millett (Nev.), 1920
Date
1920
Archival Collection
Description
Site Name: Millett's Store (Millett, Nev.)
Image
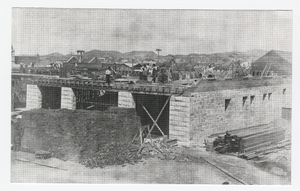
Photograph of men working on the construction of Goldfield Hotel, Goldfield (Nev.), 1907
Date
1907
Archival Collection
Description
Site Name: Goldfield Hotel (Goldfield, Nev.)
Image
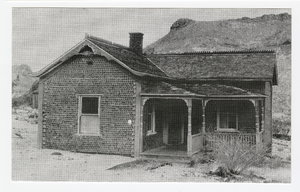
Photograph of Tom Kelly's Bottle House, Rhyolite (Nev.), 1920
Date
1920
Archival Collection
Description
Site Name: The Bottle House (Rhyolite, Nev.)
Image
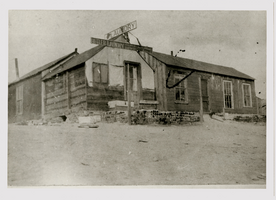
Photograph of the Tonopah laundry run by Lois McGonagill, Tonopah (Nev.), 1903
Date
1903
Archival Collection
Description
Site Name: Butler Laundry (Tonopah, Nev.)
Image
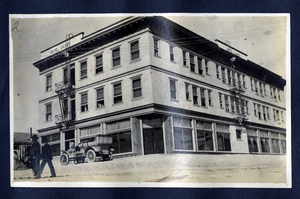
Photograph of Hotel Casey in business district, Goldfield (Nev.), early 1900s
Date
1900 to 1925
Archival Collection
Description
Site Name: Hotel Casey (Goldfield, Nev.)
Image

Photograph of the two-story Turner House, Pioche (Nev.), 1900-1925
Date
1900 to 1925
Archival Collection
Description
Site Name: Turner House (Pioche, Nev.)
Image
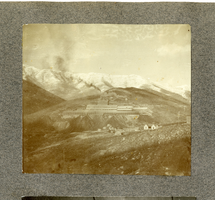
Photograph of the Delamar Mill, Delamar (Nev.), 1900-1925
Date
1900 to 1925
Archival Collection
Description
Site Name: Delamar Mill (Delamar, Nev.)
Image
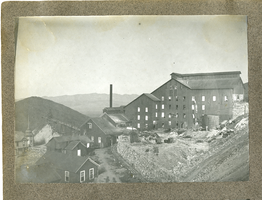
Photograph of the Delamar Mill, Delamar (Nev.), 1900-1925
Date
1900 to 1925
Archival Collection
Description
Site Name: Delamar Mill (Delamar, Nev.)
Image
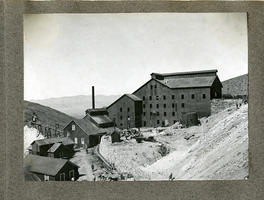
Photograph of the Delamar Mill, Delamar (Nev.), 1900-1925
Date
1900 to 1925
Archival Collection
Description
Site Name: Delamar Mill (Delamar, Nev.)
Image
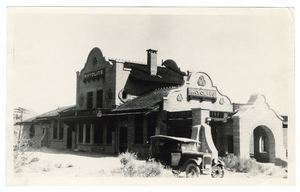
Photograph of the Rhyolite Depot for the Las Vegas and Tonopah Railroad, Rhyolite (Nev.), 1920
Date
1920
Archival Collection
Description
Site Name: Rhyolite Depot (Rhyolite, Nev.)
Image
Pagination
Refine my results
Content Type
Creator or Contributor
Subject
Archival Collection
Digital Project
Resource Type
Year
Material Type
Place
Language
Records Classification
