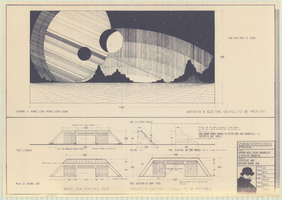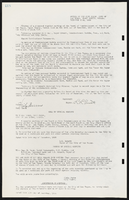Search the Special Collections and Archives Portal
Search Results
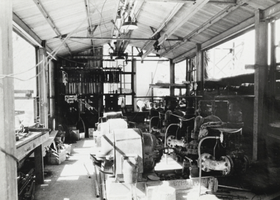
Photograph of Hoover Dam machinery near Boulder City, Nevada, circa 1931
Date
Archival Collection
Description
Image
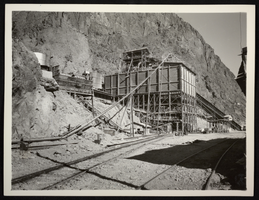
Photograph of cement plant transport works, Hoover Dam, circa 1930-1935
Date
Archival Collection
Description
Image
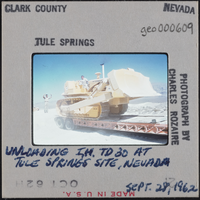
Photographic slide of men unloading a bulldozer at Tule Springs, Nevada, September 28, 1962
Date
Archival Collection
Description
Image
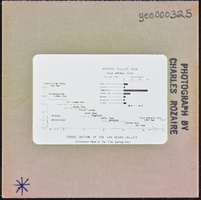
Photographic slide of a Las Vegas Valley plant and rain graph, circa 1950s-1960s
Date
Archival Collection
Description
Image
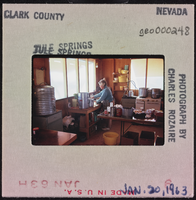
Photographic slide of a person inside a cook shack at Tule Springs, Nevada, January 20, 1963
Date
Archival Collection
Description
Image
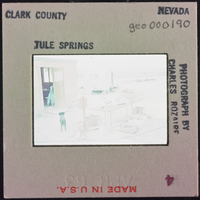
Photographic slide of cook shack, Tule Springs, Nevada, circa 1962-1963
Date
Archival Collection
Description
Image
Midas Muffler, 1985 May 20
Level of Description
Scope and Contents
This set includes: index sheet, site plans, wall sections, interior elevations, floor plans, redlining, foundation plans, roof plans, framing plans, exterior elevations, building sections, construction details, finish/door/window schedules, plumbing plans, mechanical plans and general specifications.
This set includes drawings for Donn Enterprises (client).
Archival Collection
Collection Name: Gary Guy Wilson Architectural Drawings
Box/Folder: Roll 284
Archival Component
Southern Nevada Historical Society Photograph Collection on Basic Magnesium, Inc.
Identifier
Abstract
The Southern Nevada Historical Society Photograph Collection on Basic Magnesium, Inc. contains photographs of the construction of Basic Magnesium Inc.'s plants and buildings from 1941 to 1942. The photographs primarily depict aerial views of the plant site and various buildings, including the administration building, tent camp, chlorination buildings, electrolysis facilities, electrical distribution systems, and warehouses. The photographs also depict Lake Mead and the early buildings in Henderson, Nevada.
Archival Collection

