Search the Special Collections and Archives Portal
Search Results
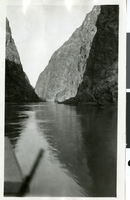
Photograph of the northern entrance to Boulder Canyon, circa 1930s
Date
Archival Collection
Description
Image
Catalonia Estates: Patio Homes, 1986 July 29; 1986 September 09
Level of Description
Scope and Contents
This set includes: floor plans, exterior elevations, exterior perspectives, site plans, preliminary sketches, HVAC plans, grading plans and construction details.
Archival Collection
Collection Name: Gary Guy Wilson Architectural Drawings
Box/Folder: Roll 068
Archival Component
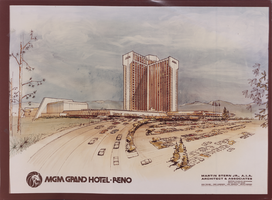
Proposal for the MGM Grand (Reno), 1976
Date
Archival Collection
Description
Bound proposal for MGM Grand Hotel Reno including artist's conception, elevation drawings, vicinity map, site plan, themes, and architectural plans for all major components.
Site Name: MGM Grand Reno
Address: 2500 East Second Street
Image
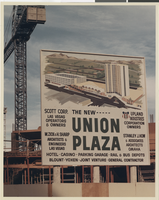
Photograph of sign showing the planned Union Plaza (Las Vegas), 1971
Date
Archival Collection
Description
Sign at the construction site of the Union Plaza showing an illustrated drawing of the the planned building.
Site Name: Union Plaza
Address: 1 South Main Street
Image
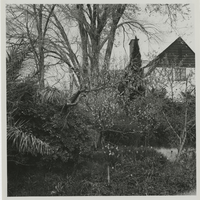
Photograph of the Houssels House behind trees, Las Vegas (Nev.), 1983
Date
Archival Collection
Description
Image
Dudleys Showboat: Progress Prints, 1984 May 25
Level of Description
Scope and Contents
This set includes: index sheet, site plans, floor plans, framing plans, roof plans, exterior elevations, demolition plans, wall sections, interior elevations, finish/door/window schedules and general specifications.
Archival Collection
Collection Name: Gary Guy Wilson Architectural Drawings
Box/Folder: Roll 124
Archival Component
Residence: Mondica: Addition, 1978 September 14; 1980 May 13
Level of Description
Scope and Contents
This set includes: floor plans, exterior elevations, site plans, foundation plans, framing plans and building sections.
This set includes drawings for Frank Mondica (client).
Archival Collection
Collection Name: Gary Guy Wilson Architectural Drawings
Box/Folder: Roll 393
Archival Component
Edgewater Hotel, 1983 May 17
Level of Description
Scope and Contents
This set includes: sheet index, construction details, foundation plans, framing plans, wall sections, site plans, exterior elevations, roof plans, preliminary sketches, building sections, floor plans and interior elevations.
Archival Collection
Collection Name: Gary Guy Wilson Architectural Drawings
Box/Folder: Roll 163
Archival Component
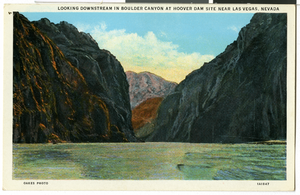
Postcard of Boulder Canyon, circa 1930s
Date
Archival Collection
Description
Image
Indian Springs Air Force Auxiliary Field: Munitions Loading Revetments
Level of Description
Scope and Contents
This set includes: site plans, floor plans, exterior elevations, building sections, redlining, finish/door/window schedules, reflected ceiling plans, roof plans and interior elevations.
Archival Collection
Collection Name: Gary Guy Wilson Architectural Drawings
Box/Folder: Roll 292
Archival Component
