Search the Special Collections and Archives Portal
Search Results
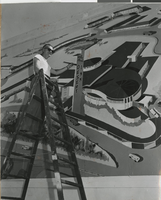
Photograph of a painter touching up a model of the planned Desert Inn Hotel and Casino (Las Vegas), circa 1949
Date
Archival Collection
Description
Billboard showing the planned Desert Inn Hotel and Casino. Smudges of red paint left on photograph.
Site Name: Desert Inn
Address: 3045 Las Vegas Boulevard South
Image
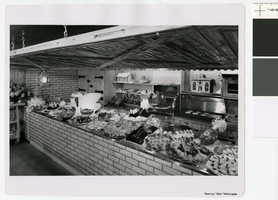
Photograph of the Chuck Wagon Buffet at the El Rancho Vegas (Las Vegas), circa 1953
Date
Archival Collection
Description
The Chuck Wagon Buffet in the El Rancho Vegas with an assortment of food and an ice sculpture of a swan.
Site Name: El Rancho Vegas
Address: 2500 Las Vegas Boulevard South
Image
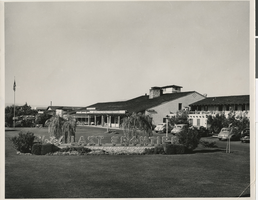
Photograph of the front exterior of the Hotel Last Frontier, circa 1950
Date
Archival Collection
Description
A view from The Las Vegas Strip of the Hotel Last Frontier sign and front entrance in 1950 or 1951.
Site Name: Frontier
Address: 3120 Las Vegas Boulevard South
Image
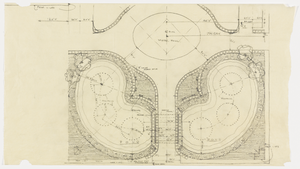
Sketch of Circus Circus (Las Vegas), landscaping and water features, circa December 1967
Date
Archival Collection
Description
Sketch of the landscaping and ponds in front of Circus Circus; drawn with pencil on tissue paper
Site Name: Circus Circus Las Vegas
Address: 2880 Las Vegas Boulevard South
Image
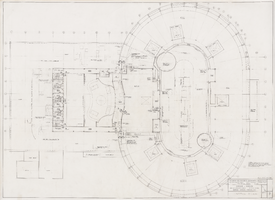
Architectural drawing of Circus Circus (Las Vegas), attic plan, April 5, 1968
Date
Archival Collection
Description
Attic plans for the construction of the Circus Circus casino from 1968. Printed on parchment.
Site Name: Circus Circus Las Vegas
Address: 2880 Las Vegas Boulevard South
Image
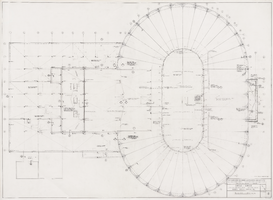
Architectural drawing of Circus Circus (Las Vegas), roof plan, April 5, 1968
Date
Archival Collection
Description
Roof plans for the construction of the Circus Circus casino from 1968. Printed on parchment.
Site Name: Circus Circus Las Vegas
Address: 2880 Las Vegas Boulevard South
Image
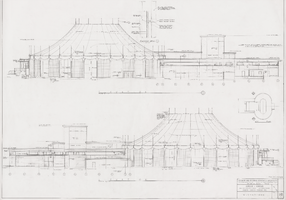
Architectural drawing of Circus Circus (Las Vegas), exterior elevations, April 5, 1968
Date
Archival Collection
Description
External elevations for the construction of the Circus Circus casino from 1968. Printed on parchment.
Site Name: Circus Circus Las Vegas
Address: 2880 Las Vegas Boulevard South
Image
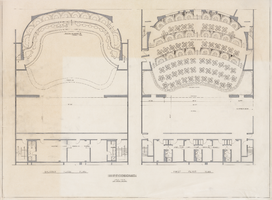
Architectural drawing of Circus Circus (Las Vegas), Hippodrome, circa 1968
Date
Archival Collection
Description
First floor and balcony floor plans for the Circus Circus Hippodrome. Printed on parchment.
Site Name: Circus Circus Las Vegas
Address: 2880 Las Vegas Boulevard South
Image
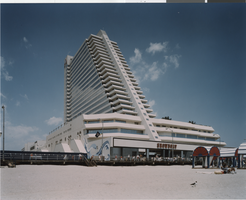
Photograph of the Showboat Hotel and Casino from the beach (Atlantic City), circa March, 1987
Date
Archival Collection
Description
View of the Atlantic City Boardwalk and front of the Showboat Casino from the beach.
Site Name: Showboat Hotel and Casino (Atlantic City)
Address: 801 Boardwalk, Atlantic City, NJ
Image
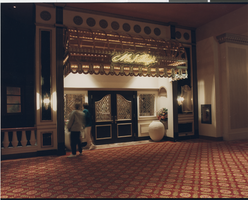
Photograph of the entrance to Mr. Kelly's restaurant in the Showboat Hotel and Casino (Atlantic City), 1987
Date
Archival Collection
Description
Entrance to Mr. Kelly's restaurant in the Showboat Hotel and Casino in Atlantic City.
Site Name: Showboat Hotel and Casino (Atlantic City)
Address: 801 Boardwalk, Atlantic City, NJ
Image
