Search the Special Collections and Archives Portal
Search Results
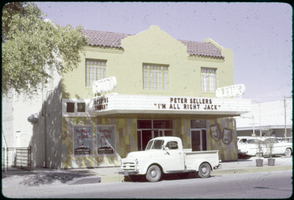
Slide of the Guild Theatre marquee advertising "I'm All Right Jack," Las Vegas (Nev.), 1960
Date
1960
Archival Collection
Description
A color slide of an advertisement on the marquee for "I'm All Right Jack" at the Guild Theatre, Las Vegas, Nevada 1960. Site Name: Guild Theatre (Las Vegas, Nev.)
Image
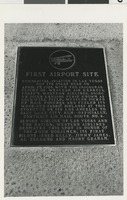
Photograph of Western Airlines plaque, Las Vegas, Nevada, September 23, 1980
Date
1980-09-23
Archival Collection
Description
The Western Airlines plaque unveiled at the corner of Sahara and Paradise Road, the site of first airport in Las Vegas. Western Airlines was originally called Western Air Express Corporation.
Image
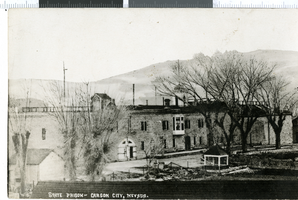
Postcard with photograph of Nevada State Prison in Carson City, Nevada, 1920-1930
Date
1920 to 1930
Archival Collection
Description
A picture of the exterior of the Nevada State Prison in Carson City. It was established in 1862 and managed by the Nevada Department of Corrections. Site Name: Nevada State Prison (Carson City, Nev.)
Image
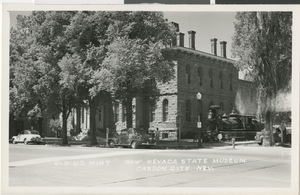
Postcard of the Old U. S. Mint, Carson City, Nevada, 1869 - 1899
Date
1869 to 1899
Archival Collection
Description
An external view of the old U. S. Mint building, now the Nevada State Historical Museum in Carson City, Nevada. Site Name: Old U. S. Mint Building (Carson City, Nev.)
Image

Photograph of dam construction, Hoover Dam, March 18, 1932
Date
1932-03-18
Archival Collection
Description
First 40 foot slab of concrete poured in lining diversion tunnels for the construction of the Boulder Dam, now called Hoover Dam. Site Name: Hoover Dam (dam)
Image

Photograph of construction equipment, Hoover Dam, March 23, 1932
Date
1932-03-23
Archival Collection
Description
Four-cubic yard aggregators dumping into 2 cubic yard buckets during construction of Boulder Dam, now called Hoover Dam. Site Name: Hoover Dam (dam)
Image
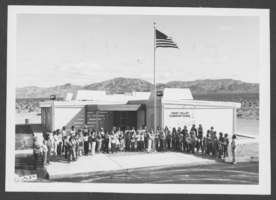
Photograph of Sandy Valley Elementary School, Sandy Valley, Nevada, October 18, 1982
Date
1982-10-18
Archival Collection
Description
School children attending a school dedication at Sandy Valley Elementary School in Las Vegas, Nevada. Site Name: Sandy Valley Elementary School (Las Vegas, Nev.)
Image
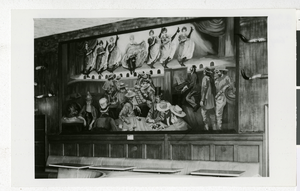
Photograph of painting at the Gay 90s Bar, Las Vegas (Nev.), 1940s
Date
1940 to 1949
Archival Collection
Description
Large painting of Old West dancers and gamblers hanging at the Gay 90s Bar at the Hotel Last Frontier. Site Name: Hotel Last Frontier (Las Vegas, Nev.)
Image
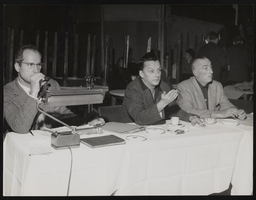
Photograph of Donn Arden and others supervising a dance rehearsal, Paris (FRA), 1940s
Date
1940 to 1949
Archival Collection
Description
Donn Arden, center, Pierre-Louis Guerin, right, and an unidentified individual supervise a dance rehearsal of the Lido in Paris, France. Site Name: Lido (Cabaret: Paris, France)
Image
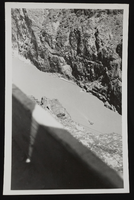
Photograph of river visible from the top of the canyon, Hoover Dam, approximately 1931-1934
Date
1931 to 1934
Archival Collection
Description
Looking down from the top of the canyon to the Colorado River. Some construction on the Hoover Dam is visible at the bottom near the water's edge. Site Name: Hoover Dam (dam)
Image
Pagination
Refine my results
Content Type
Creator or Contributor
Subject
Archival Collection
Digital Project
Resource Type
Year
Material Type
Place
Language
Records Classification
