Search the Special Collections and Archives Portal
Search Results
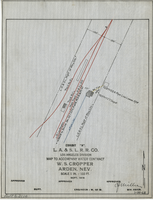
Map to accompany water contract, W. S. Cropper, Arden, Nevada, September 1919
Date
1919-09
Archival Collection
Description
'Exhibit A. L.A. & S.L. R.R. Co., Los Angeles Division. Sept. 1919. 'Approved [signed] C.F. Miller, Div. Engr.' 'I-W-68' hand-printed in lower right corner. 'Audit No 3114" hand-printed in lower left margin. Scale 1 in. = 100 ft.
Image
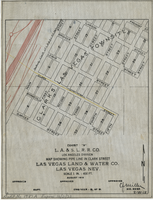
Map showing water pipeline in Clark Street, Las Vegas, Nev., August 1919
Date
1919-08
Archival Collection
Description
'Exhibit A. L.A & S.L. R.R. Co., Los Angeles Division.' ' Las Vegas Land & Water Co., Las Vegas, Nev.' 'August 1919' (?) 'Approved [signed] C.F. Miller Div. Engr. '2-W-18.' Handwritten in lower left margin: 'Audit No.1987A. Expires 12/31/23.' Pipeline marked in yellow. Area of Las Vegas in map labeled as 'Clark's Las Vegas Townsite.' Scale: 1 in. = 400 ft.
Image

Map showing water connection for Moapa School District No. 17, Moapa, Nevada, August 1920
Date
1920-08
Archival Collection
Description
'Exhibit A.' 'L.A. & S.L. R.R. Co., Los Angeles Division.' 'August 1920.' 'Approved, [signed] C.F. Miller, Div. Engr.' '2-W-49' hand-printed in lower right corner.'Audit # 3309 12/31/24" hand-printed in lower left margin. Scale: 1 in. = 100 ft
Image
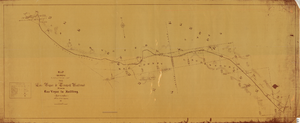
Map showing location of the Las Vegas & Tonopah Railroad from Las Vegas to Bullfrog, Nevada, 1906
Date
1906
Archival Collection
Description
'Office of Chief Engineer' printed on map above date.
Image
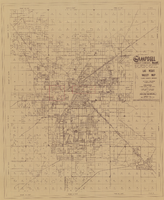
Las Vegas Valley map, Clark County, Nevada, June 1958
Date
1958
Description
'Compiled 1954. First revision - June 1958.' 'Area extends 9 miles north, 11 miles south, and 3 miles east, 3 miles west city limits of Las Vegas.' Original publisher: Campbell Realty. Scale [ca. 1:60,000. 1 in. to approx. 5,000 ft.]. Cadastral map. Hand-drawn red line around some sections on map.
Image
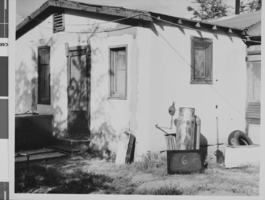
Photograph of a house in West Las Vegas, located adjacent to the North Project Boundary, Las Vegas, Nevada, October, 1957
Date
1957-10
Archival Collection
Description
A house in West Las Vegas adjacent to the North Project Boundary. A sign leaning against a metal tank next to the house has the number "6" on it. The photograph was taken by Henry Elder, City Building Inspector, October, 1957. Refer to photo #0310 0058 (pho017999) for an aerial view of the area.
Image
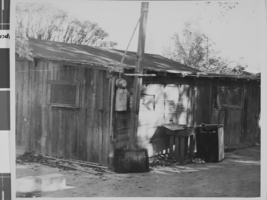
Photograph of a shack house in West Las Vegas, located at 711 Van Buren Avenue, Las Vegas, Nevada, October, 1957
Date
1957-10
Archival Collection
Description
A shack house in West Las Vegas, located at 711 Van Buren Avenue (south side, in a trailer park). A sign leaning against the building has the the numbers "P-5" and R-107" on it. The photograph was taken by Henry Elder, City Building Inspector, October, 1957. Refer to photo #0310 0058 (pho017999) for an aerial view of the area.
Image
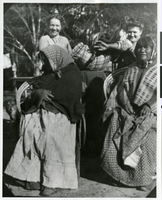
Photograph of two Anglo women and three Indian women, possibly Pahrump, Nevada, circa 1900s-1910s
Date
1900 to 1919
Archival Collection
Description
Two Anglo women and three Indian women. The Indian women are seated on wicker chairs. The Indian woman at left turned away from the camera; second Indian woman in center, back row, hides her face with her arm. The photograph was possibly taken at Manse Ranch in Pahrump, Nevada. A Post-it note identifies the Indian woman in front, right, as "probably Maude Yount." This is a different woman from the Maude Yount identified on photo Image ID:0096 0020.
Image
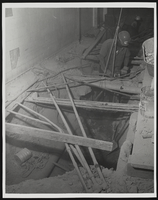
Photograph of construction workers and pipes for Stardust renovation, Las Vegas, (Nev.), March 5, 1975
Date
1975-03-05
Archival Collection
Description
Construction worker operating machinery in holes below exposed pipes. Three workers are visible, all wearing hard hats. There is a bucket and wheelbarrow nearby with building material inside. For a closer picture, see Image 0036 pho024193. This black and white photograph was taken during the renovation period of the hotel and casino. Site Name: Stardust Resort and Casino Street Address: 3000 South Las Vegas Boulevard
Image
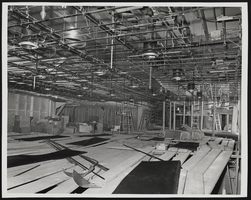
Photograph of room under construction for Stardust renovation, Las Vegas, (Nev.), March 18, 1975
Date
1975-03-18
Archival Collection
Description
Renovation project scene at the Stardust Hotel, showing bare floors and exposed ceilings. A man, possibly a worker, stands towards the back of the room. Extra wooden beams, pipes, boxes, and other construction materials litter the floor. This black and white photograph was taken during the renovation period of the hotel and casino. Site Name: Stardust Resort and Casino Street Address: 3000 South Las Vegas Boulevard
Image
Pagination
Refine my results
Content Type
Creator or Contributor
Subject
Archival Collection
Digital Project
Resource Type
Year
Material Type
Place
Language
Records Classification
