Search the Special Collections and Archives Portal
Search Results
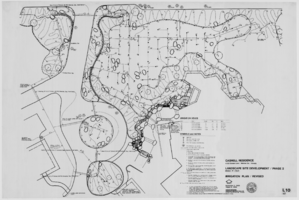
Cashell residence, Landscape site development, Phase 2, Irrigation plan, Revised, sheet L10
Date
1988-08-08
1988-09-03
Description
Sheet L10 of 17. Dates printed in lower right corner. Includes irrigation heads, symbols and notes.
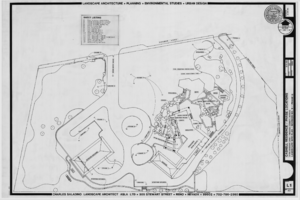
Cashell residence, Phase locations, Landscape site plan, Revision no. 9, Phase 3, sheet L1
Date
1989-02-03
1989-02-28
Description
Sheet L1 of 17. Dates printed on right side. Includes list of project sheets, L1-L17.
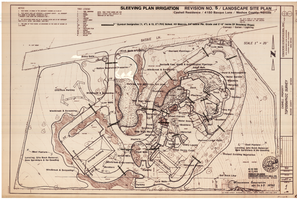
Cashell residence, Topographic survey, Landscape site plan, Revision no. 5, Sleeving plan irrigation
Date
1987-10-02 to 1988-06-08
Description
Dates printed in lower right corner. Includes notes on elevations and parcel information. Sheet 1 of 1. Job number: 87104
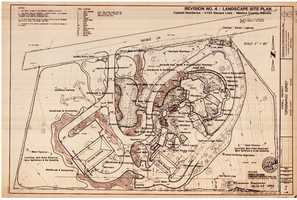
Cashell residence, Topographic survey, Landscape site plan, Revision no. 4
Date
1987-10-02 to 1988-04-07
Description
Dates printed in lower right corner. Includes notes on elevations and parcel information. Sheet 1 of 1. Job number: 87104
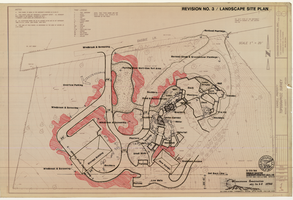
Cashell residence, Topographic survey, Landscape site plan, Revision no. 3
Date
1987-10-02 to 1988-03-29
Description
Date printed in lower right corner. Includes notes on elevations and parcel information. Sheet 1 of 1. Job number: 87104

Cashell residence, Topographic survey, Landscape site plan, Revision no. 2
Date
1987-10-02 to 1988-03-17
Description
Dates printed in lower right corner. Includes notes on elevations and parcel information. Sheet 1 of 1. Job number: 87104
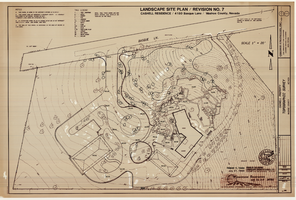
Cashell residence, Topographic survey, Landscape site plan, Revision no. 7, August 1, 1988
Date
1987-10-02 to 1988-08-01
Description
Dates printed in lower right corner. Includes a tree legend and notes on elevations and parcel information. Job number: 87104

Randy and Gayle Frost residence, Landscape site development plan, drainage plan, sheet DP
Date
1990-08-01
1990-08-08
Description
Date printed on right side. Sheet DP of 1.
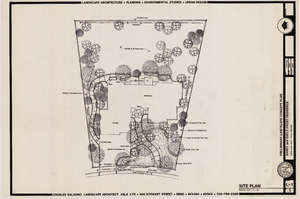
Randy and Gayle Frost residence, Preliminary landscape concept plan, Site plan, sheet L-1
Date
1990-03-24
Description
Date printed on right side. Sheet L-1 of 1.

Randy and Gayle Frost residence, Landscape site development plan, Planting plan, sheet L-1
Date
1990-08-01
1990-09-08
Description
Date printed on right side. Includes plant material list. Sheet L-1 of 4..
Pagination
Refine my results
Content Type
Creator or Contributor
Subject
Archival Collection
Digital Project
Resource Type
Year
Material Type
Place
Language
Records Classification
