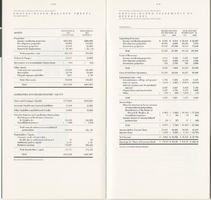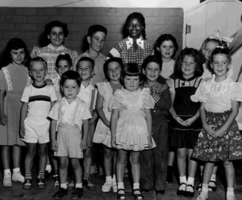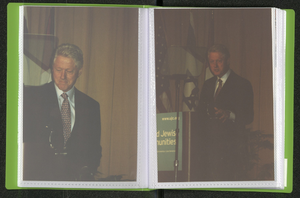Search the Special Collections and Archives Portal
Search Results

Hughes Corporation third quarter report, 1990
Description
Minutes from Temple Beth Sholom Board of Directors meetings, June 1987 - May 1988 (1 of 2)


Photo album, International Lion of Judah Conference, September 10-12, 2006
Description
Photo album documenting the International Lion of Judah conference for United Jewish Community/Jewish Federation. Photographs show Sharon Sigesmund, Shelley Berkley, Ruth Bader Ginsberg, and President Bill Clinton, among others.
Public events, 1960s-2004
Level of Description
Scope and Contents
The Public events series contains Culinary Workers Union Local 226 photographs of press conferences, meetings with political figures, political rallies, and toy and food drives from the 1960s to the 2000s, with a bulk of the material from the 1990s and early 2000s. Materials contain photographic prints, photographic negatives, and a small number of slides. Each file contains multiple images.
Archival Collection
Collection Name: Culinary Workers Union Local 226 Las Vegas, Nevada Photographs
Box/Folder: N/A
Archival Component
Tennistates: Gamage Residence
Level of Description
Scope and Contents
This set includes: redlining, door/window schedules, floor plans, foundation plans, construction details, framing plans, exterior elevations, building sections, interior elevations and electrical plans.
This set includes drawings for Bronze Construction (client).
Archival Collection
Collection Name: Gary Guy Wilson Architectural Drawings
Box/Folder: Roll 535
Archival Component
Property enhancements, repairs and improvements: Vladimir Kagan furniture donation to Morelli House and entry accent rug, 2006-2007
Level of Description
Scope and Contents
Listing of furniture from Kagan and manufacturers, correspondence with World Market Center, Kagan biographical materials, publicity regarding Kagan's donation and involvement with Morelli House project, photos of Vladimir Kagan Furniture.
Archival Collection
Collection Name: Junior League of Las Vegas' Records on the Morelli House Preservation Project
Box/Folder: Box 02
Archival Component
Dunes Hotel and Country Club: Condominium Hotel and Townhouses, 1984 August 04
Level of Description
Scope and Contents
This set includes: site plan.
This set includes drawings by American Condominium Corp. of Nevada (client) and Riverwoods Development Corp. (client) by Gerald A. Estes (architect) and Schipporeit Inc. (architect).
Archival Collection
Collection Name: Gary Guy Wilson Architectural Drawings
Box/Folder: Roll 126
Archival Component
Dunes Hotel and Country Club: Shopping Mall Seashore Wing: Originals
Level of Description
Scope and Contents
This set includes: index sheet, site plans, existing floor plans, framing plans, building sections, demolition plans, remodeled floor plans, reflected ceiling plans, interior elevations, construction details and finish/door schedules.
Archival Collection
Collection Name: Gary Guy Wilson Architectural Drawings
Box/Folder: Roll 137
Archival Component
Dunes Hotel: Addition, 1981 October 05; 1981 November 04
Level of Description
Scope and Contents
This set includes: electrical plans, electrical site plans, lighting plans, power plans, HVAC plans, fixture schedules, construction details and electrical schematics.
This set includes drawings by Farris, Alexander, Congdon, and Massanari (architect).
Archival Collection
Collection Name: Gary Guy Wilson Architectural Drawings
Box/Folder: Roll 143
Archival Component
Lakes Landing, 1987 November 30
Level of Description
Scope and Contents
This set includes: site plans, floor plans, exterior elevations, foundation plans, framing plans, building sections, wall sections and electrical plans.
This set includes drawings for The Mueller Group (client).
Archival Collection
Collection Name: Gary Guy Wilson Architectural Drawings
Box/Folder: Roll 245
Archival Component
