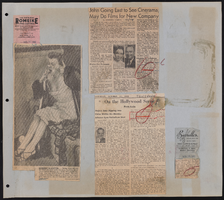Search the Special Collections and Archives Portal
Search Results
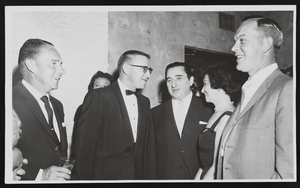
Guests at event, image 001
Date
Description
Image
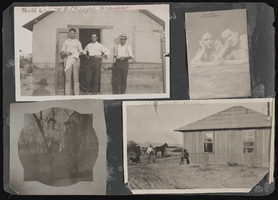
Beckley Album, Page 01
Date
Description
Image
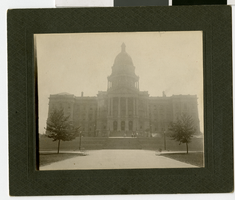
Photograph of a capital building, Salt Lake City, Utah, circa 1900s
Date
Description
Image
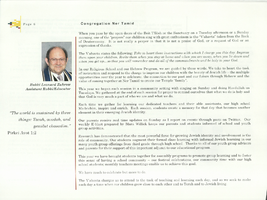
Annual report from Congregation Ner Tamid, 2010-2011
Date
Archival Collection
Description
Annual report from Congregation Ner Tamid, 2010-2011
Text
Painting and installation photographs, 1964 to 2002
Level of Description
Scope and Contents
Materials contain photographs, photographic slides, and negatives of paintings, art series, installations, and exhibitions of Robert Beckmann's work from 1964 to 2002.
Archival Collection
Collection Name: Robert Beckmann Photographs
Box/Folder: N/A
Archival Component
Tennistates, 1978 April 04; 1979 February 06
Level of Description
Scope and Contents
This set includes: site plans, foundation plans, framing plans, floor plans, interior elevations, exterior elevations, roof plans, electrical plans, construction details and building sections.
This set includes drawings for Bronze Construction Co. (client).
Archival Collection
Collection Name: Gary Guy Wilson Architectural Drawings
Box/Folder: Roll 543
Archival Component
Tennistates, 1977 November 15; 1978 October 12
Level of Description
Scope and Contents
This set includes: floor plans, exterior elevations, framing plans, electrical plans, building sections, roof plans, interior elevations, door/window schedules, construction details and foundation plans.
This set includes drawings for Bronze Construction (client).
Archival Collection
Collection Name: Gary Guy Wilson Architectural Drawings
Box/Folder: Roll 546
Archival Component
Zero Lot Line Residences, 1987 May 16
Level of Description
Scope and Contents
This set includes: index sheet, site plans, floor plans, interior elevations, exterior elevations, foundation plans, framing plans, roof plans, building sections, wall sections, construction details, finish/door/window schedules, general specifications.
This set includes drawings for National Heritage Homes (client).
Archival Collection
Collection Name: Gary Guy Wilson Architectural Drawings
Box/Folder: Roll 600
Archival Component
Copa series: Program 3 "An Evening at the Copa: A Century of Sinatra" event photos, 2014
Level of Description
Scope and Contents
Includes event profile, planning and arrangements with City Office of Cultural Affairs and 5th Street School, VIP ticket list and special seating, public ticket list, waiting list, volunteer operation at the 5th Street School, pre-show cocktail party, Carolyn Goodman address (on optical disc and thumb drive), post-performance nightcap reception at the Morelli House, marketing, advertising, and publicity. Also includes planning documents for performers: Tom Santopietro, Tony DeSare, Michael Green.
Archival Collection
Collection Name: Junior League of Las Vegas' Records on the Morelli House Preservation Project
Box/Folder: Box 07
Archival Component

