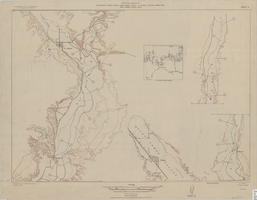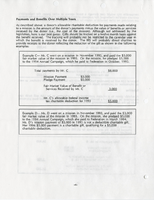Search the Special Collections and Archives Portal
Search Results



Internal: Work activities, 1970s-2006
Level of Description
Scope and Contents
The Internal: Work activities series contains Culinary Workers Union Local 226 photographs that document the internal work events from the 1970s to the 2000s, with a bulk of the material from the 1990s until the early 2000s. These events include Culinary Union officer elections, committee meetings, Hotel Employees and Restaurant Employees (H.E.R.E.) conventions, Shop Stewards conventions and graduations, and photographs of various casinos. Materials contain photographic prints, photographic negatives, and a small number of slides. Each file contains multiple images.
Archival Collection
Collection Name: Culinary Workers Union Local 226 Las Vegas, Nevada Photographs
Box/Folder: N/A
Archival Component
Zero Lot Line Residences, 1987 May 11; 1987 June 02
Level of Description
Scope and Contents
This set includes: index sheet, preliminary sketches, redlining, site plan, roof plans, framing plans, exterior elevations, building sections, construction details, finish/door/window schedules, floor plans and general specifications.
This set includes drawings for National Heritage Homes (client).
Archival Collection
Collection Name: Gary Guy Wilson Architectural Drawings
Box/Folder: Roll 601
Archival Component
Gary Austin's Race and Sportsbook, 1982 February 04; 1982 August 03
Level of Description
Scope and Contents
This set includes: floor plans, preliminary sketches, exterior elevation, redlining, framing plans, foundation plans, building sections, reflected ceiling plans, interior elevations, finish/door schedules, electrical plans, process drawings and site plans.
Archival Collection
Collection Name: Gary Guy Wilson Architectural Drawings
Box/Folder: Roll 202
Archival Component
Grand Flamingo Lobby: Additions and Alterations, 1995 September 05
Level of Description
Scope and Contents
This set includes: site plans, grading plans, demolition plans, floor plans, exterior elevations, reflected ceiling plans, roof plans, building sections, construction details, finish/door/window schedules, general specifications, electrical plans, lighting plans, mechanical plans and HVAC plans.
This set includes drawings for Preferred Equity Corp (client).
Archival Collection
Collection Name: Gary Guy Wilson Architectural Drawings
Box/Folder: Roll 212
Archival Component
Grand Flamingo Lobby: Additions and Alterations, 1995 September 05
Level of Description
Scope and Contents
This set includes: site plans, grading plans, demolition plans, floor plans, exterior elevations, reflected ceiling plans, roof plans, building sections, construction details, finish/door/window schedules, general specifications, electrical plans, lighting plans, mechanical plans and HVAC plans.
This set includes drawings for Preferred Equity Corp (client).
Archival Collection
Collection Name: Gary Guy Wilson Architectural Drawings
Box/Folder: Roll 213
Archival Component
Graphic Impressions 2, 1978 May 12; 1987 June 24
Level of Description
Scope and Contents
This set includes: index sheet, reflected ceiling plans, fixture plans, floor plans, lighting plans, electrical plans, fixture schedules, storefront elevations and construction details.
This set includes drawings for G. Cash Wilson and Bruce T. Richards (client).
Includes drawings for original Graphic Impressions and Kickers by Santos and Santos Associates.
Archival Collection
Collection Name: Gary Guy Wilson Architectural Drawings
Box/Folder: Roll 217
Archival Component
