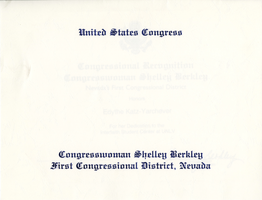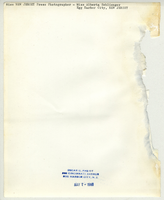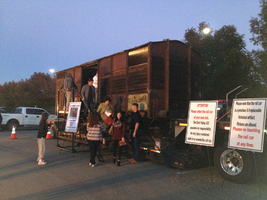Search the Special Collections and Archives Portal
Search Results


Artwork, publications, and marketing materials, 1989-2010
Level of Description
Scope and Contents
The artwork, publications, and marketing materials series (1989-2010) includes a portfolio, a hand-painted poster, photographs, newspaper clippings, and promotional materials for the Contemporary Art Center.
Archival Collection
Collection Name: Las Vegas Contemporary Arts Center Records
Box/Folder: N/A
Archival Component
Architectural drawings, sheets A203-A1003, 1982 May
Level of Description
Scope and Contents
This roll's label is listed as 235b with the b crossed out. Rolls 235 and 235b were located next to this roll, while roll 236 was not in its specified location. The contents of this roll aligned with roll 236 from Stern's inventory.
Archival Collection
Collection Name: Martin Stern Architectural Records
Box/Folder: Roll 236
Archival Component
Dunes Hotel and Country Club: Proposed Addition
Level of Description
Scope and Contents
This set includes: preliminary sketches, redlining, site plans, floor plans and exterior elevations.
Archival Collection
Collection Name: Gary Guy Wilson Architectural Drawings
Box/Folder: Roll 136
Archival Component
Dunes Hotel and Country Club: Shopping Centers Seahorse Wing
Level of Description
Scope and Contents
This set includes: floor plans, site plans, rendered exterior elevations and building sections.
Archival Collection
Collection Name: Gary Guy Wilson Architectural Drawings
Box/Folder: Roll 140
Archival Component
Renaissance Center: ERA Reality, 1981 January 26
Level of Description
Scope and Contents
This set includes: floor plans, electrical plans, lighting plans, reflected ceiling plans and fixture schedules.
Archival Collection
Collection Name: Gary Guy Wilson Architectural Drawings
Box/Folder: Roll 376
Archival Component
Renaissance Center: Whitings, 1981 April 28
Level of Description
Scope and Contents
This set includes: floor plans, electrical plans, mechanical plans, reflected ceiling plans and lighting plans.
Archival Collection
Collection Name: Gary Guy Wilson Architectural Drawings
Box/Folder: Roll 384
Archival Component


