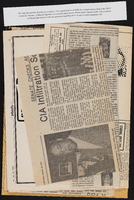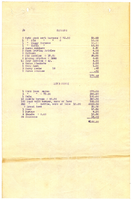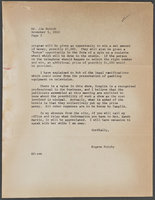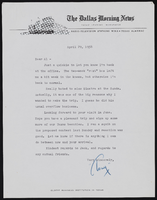Search the Special Collections and Archives Portal
Search Results
Caesars Palace: renderings and sketches of floor plans, sections, elevations, building component details, interior and exterior building perspectives; includes programmatic sketches and diagrams of user spaces and vehicular traffic flow, 1997 to 2011
Level of Description
File
Archival Collection
Bergman Walls & Associates Architectural Drawings
To request this item in person:
Collection Number: MS-00910
Collection Name: Bergman Walls & Associates Architectural Drawings
Box/Folder: Flat File 07, Flat File 08, Digital File 00
Collection Name: Bergman Walls & Associates Architectural Drawings
Box/Folder: Flat File 07, Flat File 08, Digital File 00
Archival Component
The Church of Jesus Christ of Latter-day Saints, Hacienda Ward, Mountain Vista Ward, Tropicana Ward, Laurel Wood Ward, and Pinnacle Ward: parking lot repairs and renovations, 2007 January 9; 2007 December 24
Level of Description
File
Archival Collection
Alton Dean Jensen Architectural Records
To request this item in person:
Collection Number: MS-00843
Collection Name: Alton Dean Jensen Architectural Records
Box/Folder: Roll 221
Collection Name: Alton Dean Jensen Architectural Records
Box/Folder: Roll 221
Archival Component
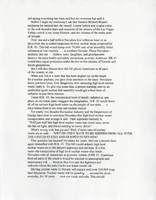

Pagination
Refine my results
Content Type
Creator or Contributor
Subject
Archival Collection
Digital Project
Resource Type
Year
Material Type
Place
Language
Records Classification

