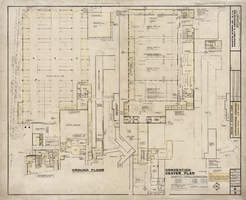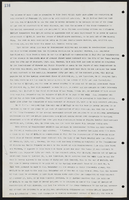Search the Special Collections and Archives Portal
Search Results
Las Vegas Age, Vol. 3, No. 22 (1907-06-01), page 6
Copyright & Fair-use Agreement
UNLV Special Collections provides copies of materials to facilitate private study, scholarship, or research. Material not in the public domain may be used according to fair use of copyrighted materials as defined by copyright law. Please cite us.
Please note that UNLV may not own the copyright to these materials and cannot provide permission to publish or distribute materials when UNLV is not the copyright holder. The user is solely responsible for determining the copyright status of materials and obtaining permission to use material from the copyright holder and for determining whether any permissions relating to any other rights are necessary for the intended use, and for obtaining all required permissions beyond that allowed by fair use.
Read more about our reproduction and use policy.
I agree.Page
Digital ID
Las Vegas Age, Vol. XXVI, No. 61 (1930-05-22)
Information
Title
Date
Volume
Number
Format
Digital ID
Las Vegas Age, Vol. XXVI, No. 87 (1930-07-22)
Information
Title
Date
Volume
Number
Format
Digital ID
Las Vegas Age, Vol. XXVI, No. 140 (1930-11-22)
Information
Title
Date
Volume
Number
Format
Digital ID
Las Vegas Age, Vol. XXVII, No. 121 (1931-07-22)
Information
Title
Date
Volume
Number
Format
Digital ID
Las Vegas Age, Vol. XXVII, No. 148 (1931-08-22)
Information
Title
Date
Volume
Number
Format
Digital ID
Las Vegas Age, Vol. XXVII, No. 174 (1931-09-22)
Information
Title
Date
Volume
Number
Format
Digital ID

Architectural drawing of Sahara Hotel Convention Center (Las Vegas), ground and pavilion floor plan, March 22, 1967
Date
Archival Collection
Description
Architectural plans for the Sahara Hotel Convention Center from 1967. Includes revisions, notes, and banquet room capacities. Printed on mylar. Berton Charles Severson, architect; Brian Walter Webb, architect; Masyoshi Tokubo, delineator.
Site Name: Sahara Hotel and Casino
Address: 2535 Las Vegas Boulevard South
Image

