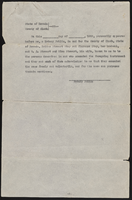Search the Special Collections and Archives Portal
Search Results
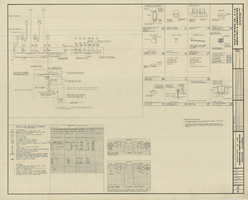
Huntington addition, architectural, electrical, mechanical, and plumbing: architectural drawings, image 029
Date
1967-10-11
Description
Electrical sheet for the Sheraton-Huntington from Roll 193a in the Martin Stern Architectural Records. This sheet contains schedules, diagrams, and electrical component details.
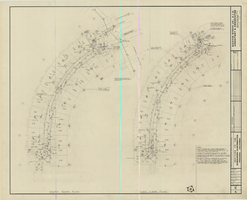
Huntington addition, architectural, electrical, mechanical, and plumbing: architectural drawings, image 031
Date
1967-10-11
Description
Electrical sheet for the Sheraton-Huntington from Roll 193a in the Martin Stern Architectural Records. This sheet contains the second and third floors' lighting and power plans.
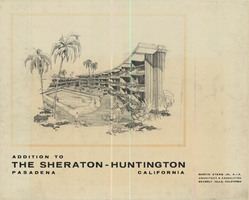
Huntington addition, architectural, electrical, mechanical, and plumbing: architectural drawings, image 035
Date
1967-10-11
Description
Cover for the Sheraton-Huntington in the Martin Stern Architectural Records.

Aladdin Hotel and Casino hi-rise hotel addition: architectural drawings, image 002
Date
1967-12-01
Description
Architectural sheet for the Aladdin Hotel and Casino from flat file 84 of the UNLV University Libraries Collection of Architecture Drawings.

Aladdin Hotel and Casino hi-rise hotel addition: architectural drawings, image 003
Date
1967-12-01
Description
Architectural sheet for the Aladdin Hotel and Casino from flat file 84 of the UNLV University Libraries Collection of Architecture Drawings.
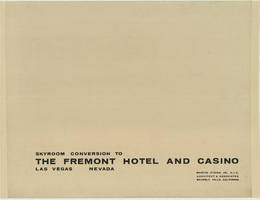
Fremont Hotel and Casino additions and alterations: architectural drawings, image 002
Date
1967-12-01
Description
Cover sheet for the Fremont Hotel and Casino from flat file 001a of the Martin Stern Architectural Records.
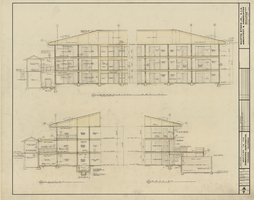
Huntington addition, architectural, electrical, mechanical, and plumbing: architectural drawings, image 007
Date
1967-10-11
Description
Architectural sheet for the Sheraton-Huntington from Roll 193a in the Martin Stern Architectural Records. This sheet contains building sections depicting the structural details and room relationships.
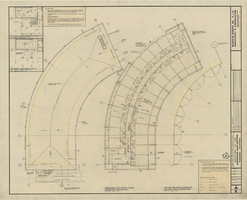
Huntington addition, architectural, electrical, mechanical, and plumbing: architectural drawings, image 008
Date
1967-10-11
Description
Architectural sheet for the Sheraton-Huntington from Roll 193a in the Martin Stern Architectural Records. This sheet contains the existing conditions and work to be performed on the building's roof and ceilings.
Pagination
Refine my results
Content Type
Creator or Contributor
Subject
Archival Collection
Digital Project
Resource Type
Year
Material Type
Place
Language
Records Classification


