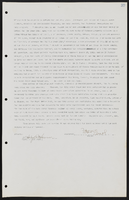Search the Special Collections and Archives Portal
Search Results
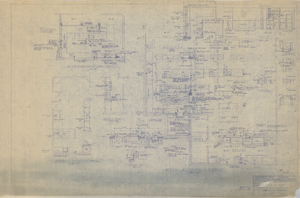
Architectural drawing of Cafe La Rue at the Sands Hotel (Las Vegas), equipment plan, May 22, 1952
Date
1952-05-22
Archival Collection
Description
Architectural plans for the Cafe La Rue/Sands from 1952. Includes alterations and additions relating to the equipment plan for the kitchen, dish washing room, banquet kitchen, and vegetable preparation room.
Site Name: Sands Hotel
Address: 3355 Las Vegas Boulevard South
Image
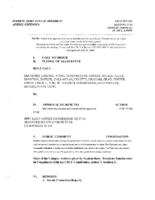
Meeting minutes for Consolidated Student Senate, University of Nevada, Las Vegas, January 22, 2007
Date
2007-01-22
Archival Collection
Description
Includes meeting agenda. CSUN Session 37 Meeting Minutes and Agendas.
Text
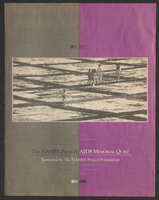
NAMES Project AIDS Memorial Quilt booklet
Date
1990 (year approximate) to 1999 (year approximate)
Archival Collection
Description
From the Dennis McBride Collection on LGBTQ Las Vegas, Nevada (MS-00802) -- Alphabetical research files -- AIDS: Organizations: Names Project [AIDS quilt] file.
Text
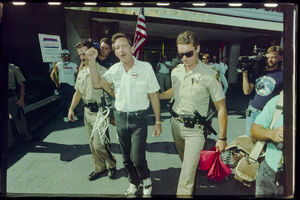
Photographs of Frontier Strike: first arrest, Culinary Union, Las Vegas (Nev.), 1991 September 22 (Folder 2 of 2)
Date
1991-09-22
Archival Collection
Description
Arrangement note: Series I. Demonstrations, Subseries I.A. Frontier Strike
Image
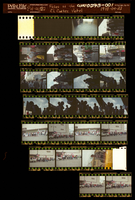
Photographs of Picket at the El Cortez Hotel, Culinary Union, Las Vegas (Nev.), 1988 April 22 (folder 1 of 1)
Date
1988-04-22
Archival Collection
Description
Arrangement note: Series I. Demonstrations, Subseries I.B. Other Demonstrations and Strikes
Image
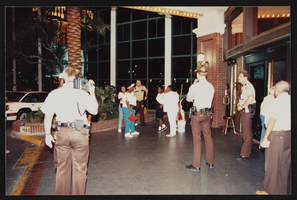
Frontier Strike rally, Culinary Union, Las Vegas (Nev.), 1991 September 21 (Folder 1 of 4), image 22
Date
1991-09-21
Description
Arrangement note: Series I. Demonstrations, Subseries I.A. Frontier Strike
Image
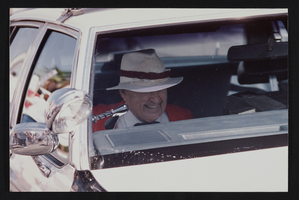
Frontier Strike rally, Culinary Union, Las Vegas (Nev.), 1991 September 21 (folder 2 of 4), image 22
Date
1991-09-21
Description
Arrangement note: Series I. Demonstrations, Subseries I.A. Frontier Strike
Image
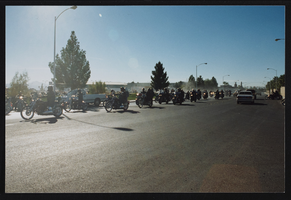
Motorcycle bikers Christmas toy run, Culinary Union, Las Vegas (Nev.), 1996 (folder 1 of 1), image 22
Date
1996
Description
Arrangement note: Series II. Public Events
Image
Pagination
Refine my results
Content Type
Creator or Contributor
Subject
Archival Collection
Digital Project
Resource Type
Year
Material Type
Place
Language
Records Classification


